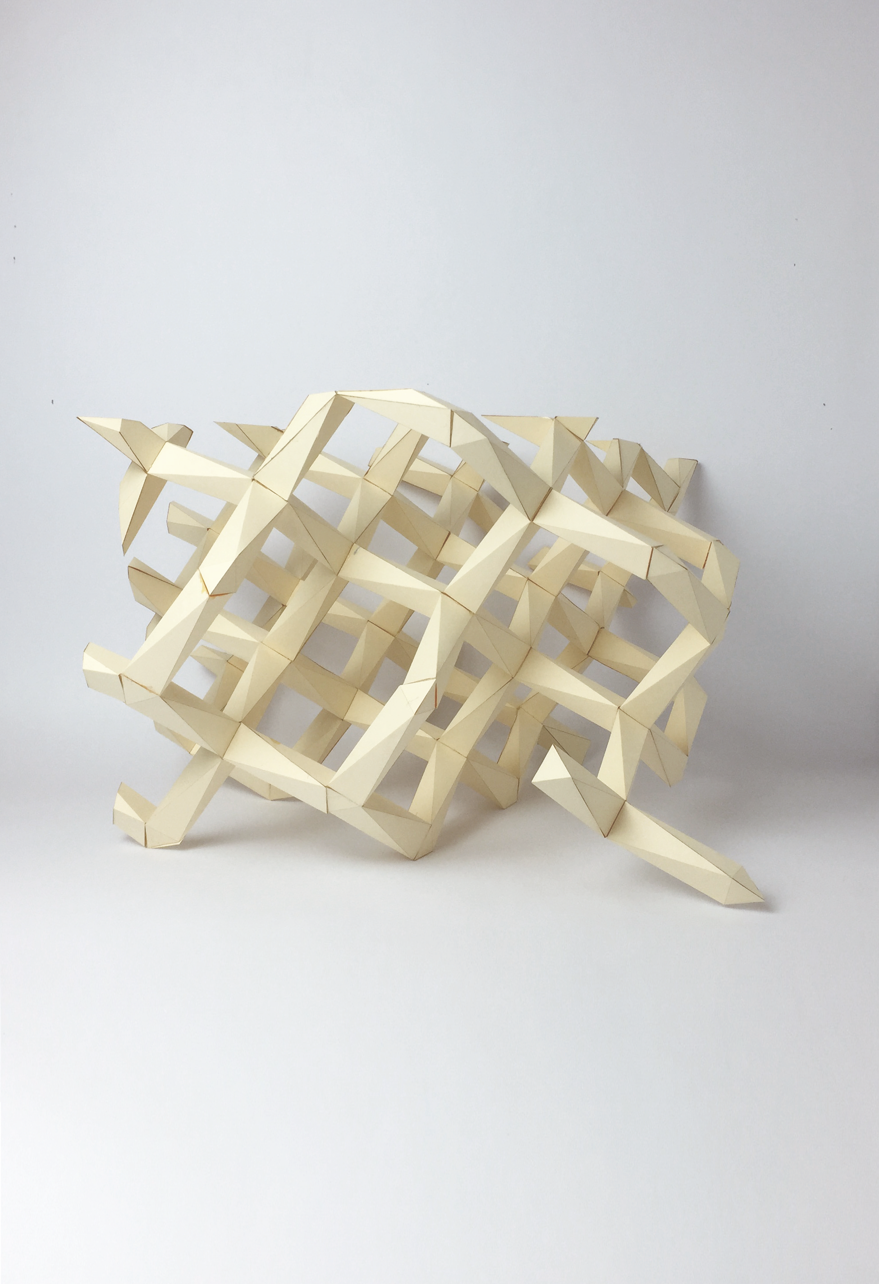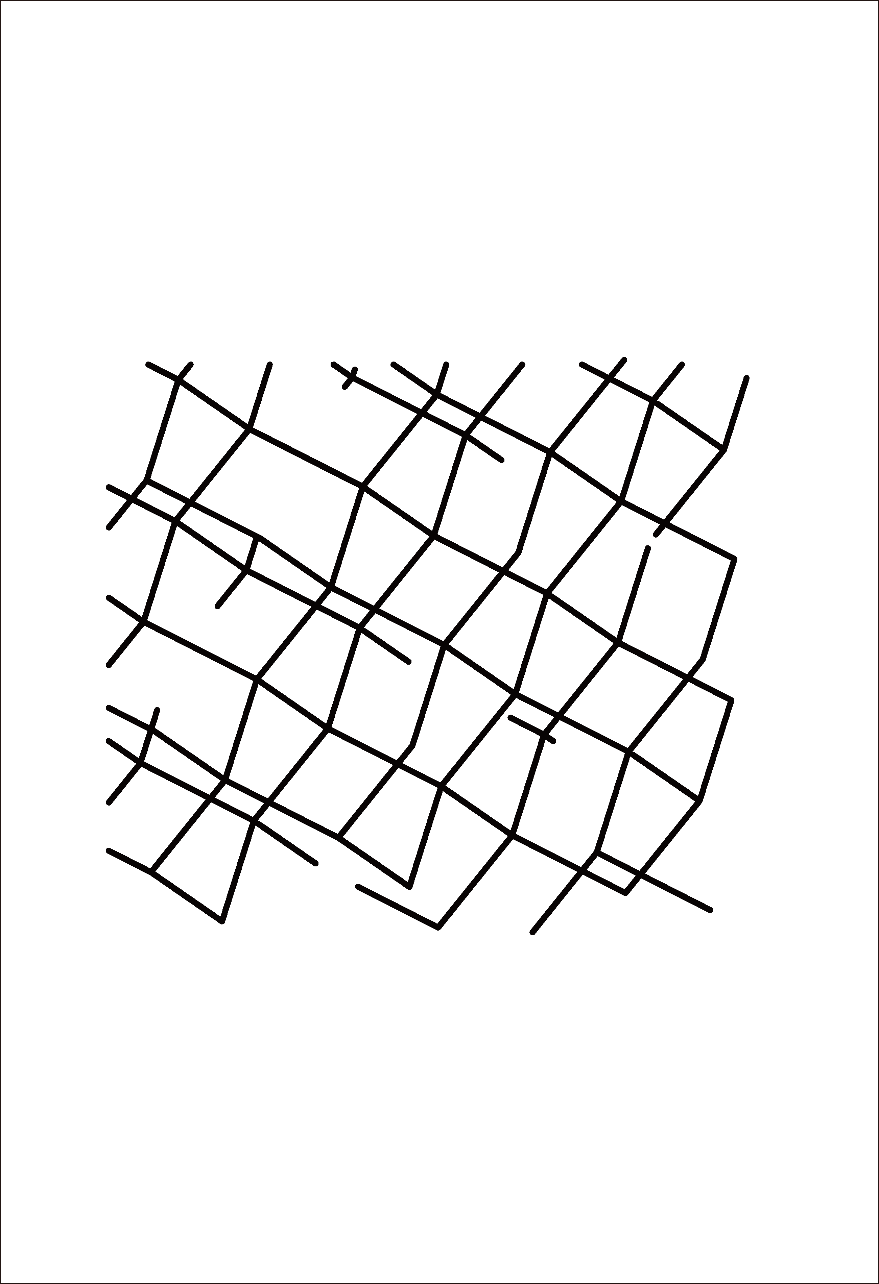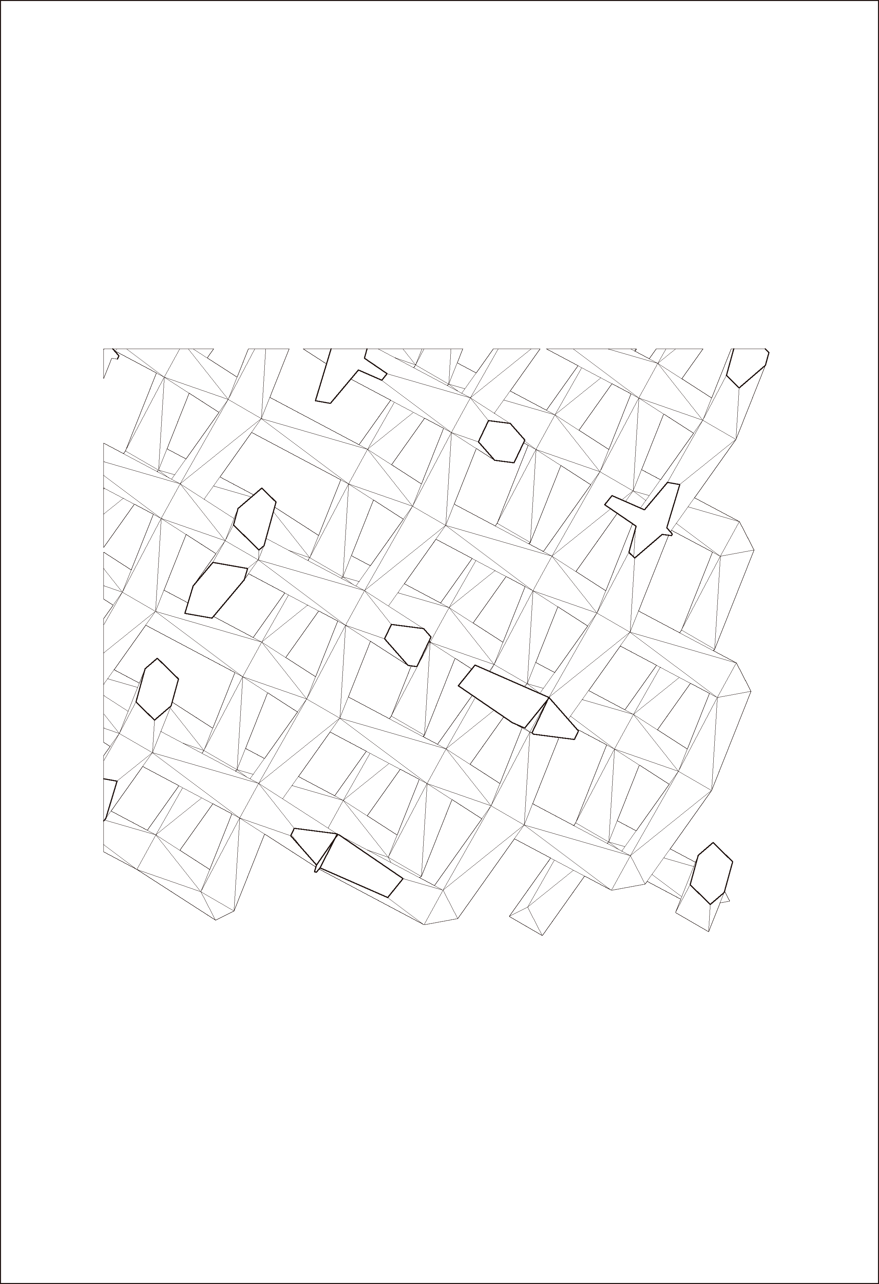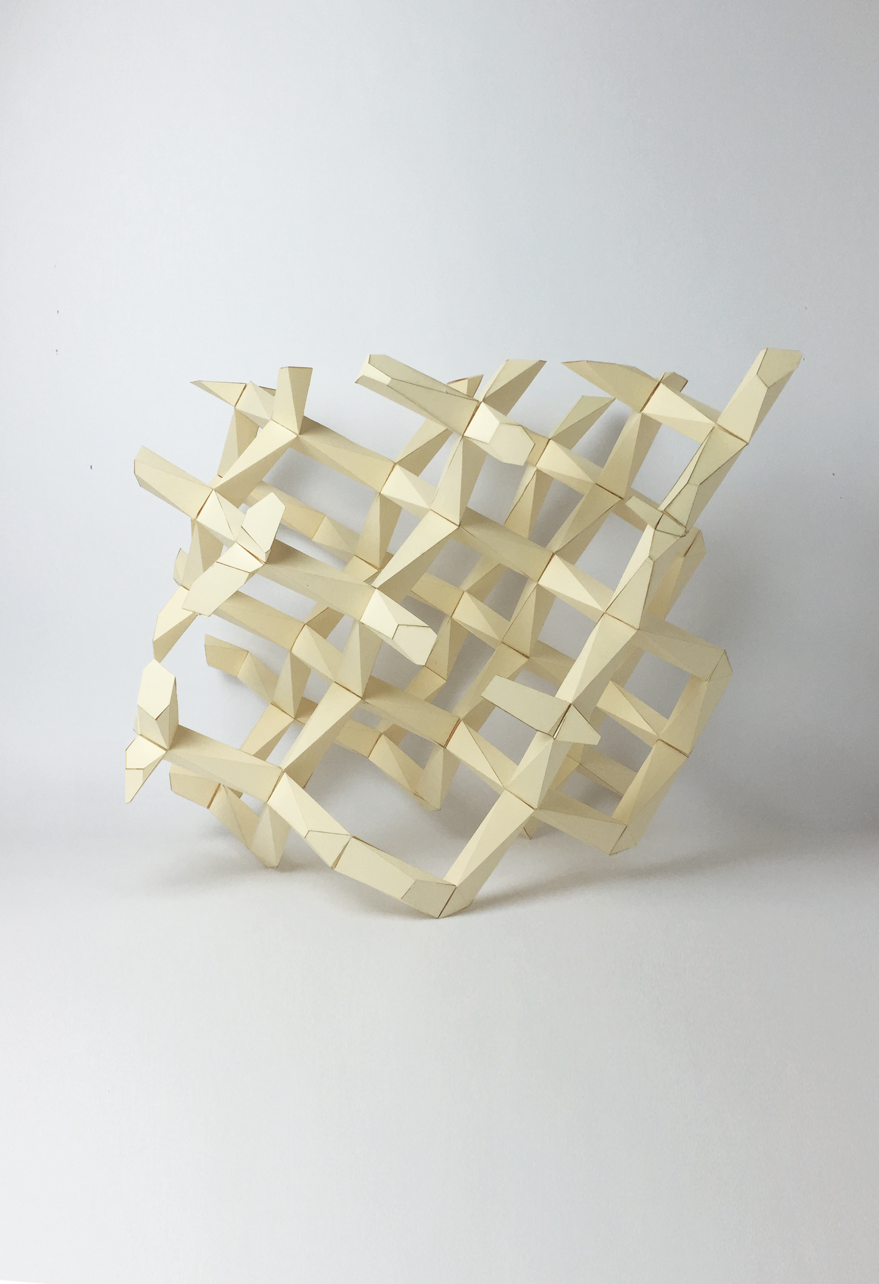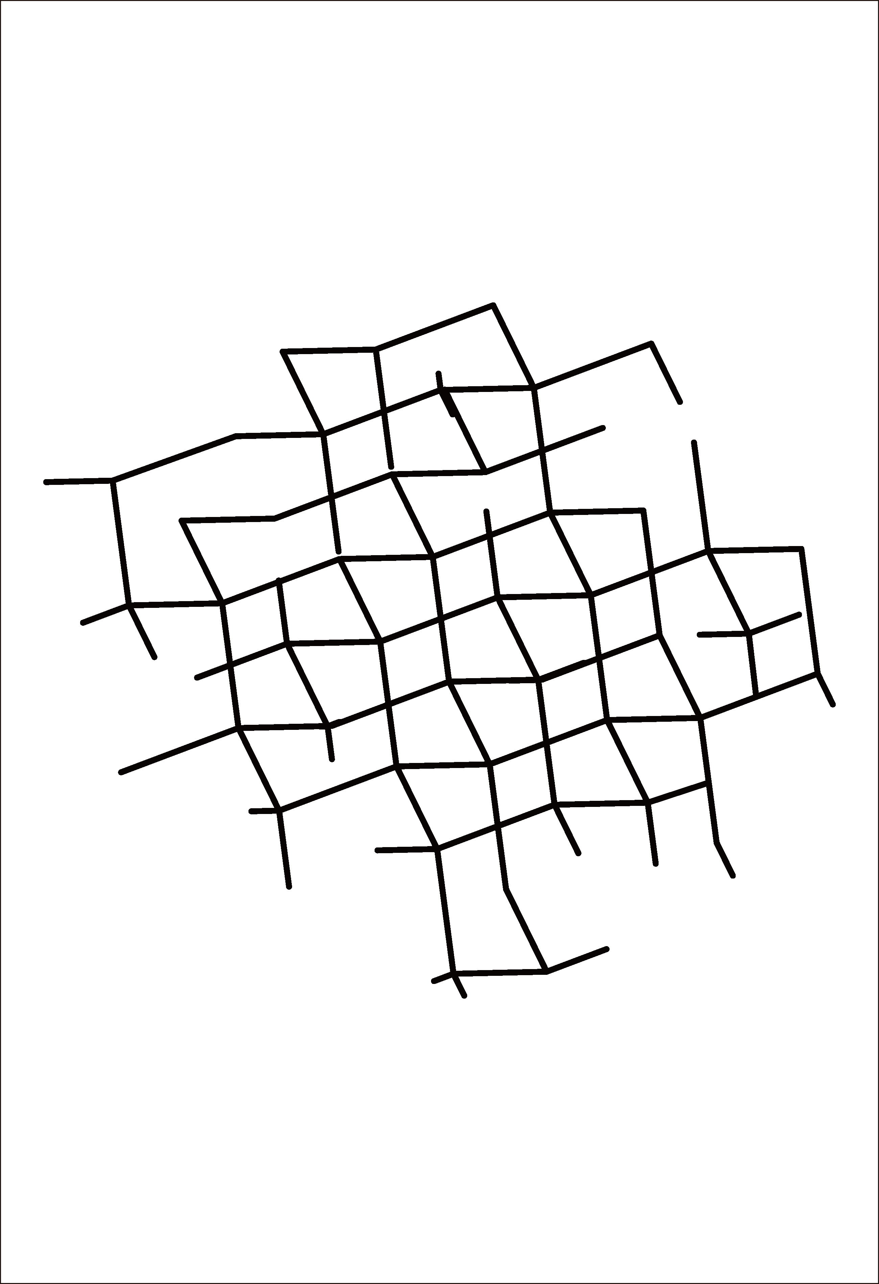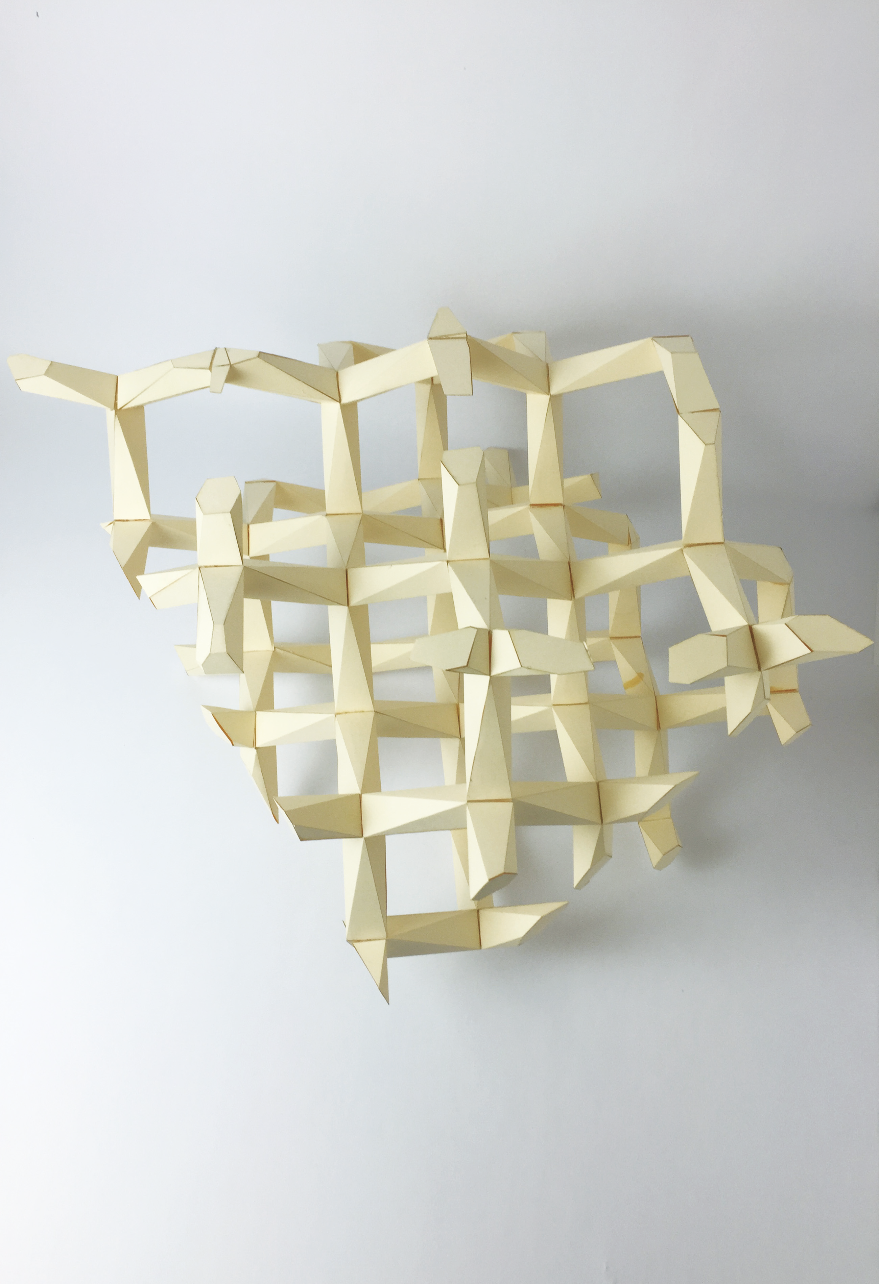Elements of Space
Instructor: Matthew AuFall 2016
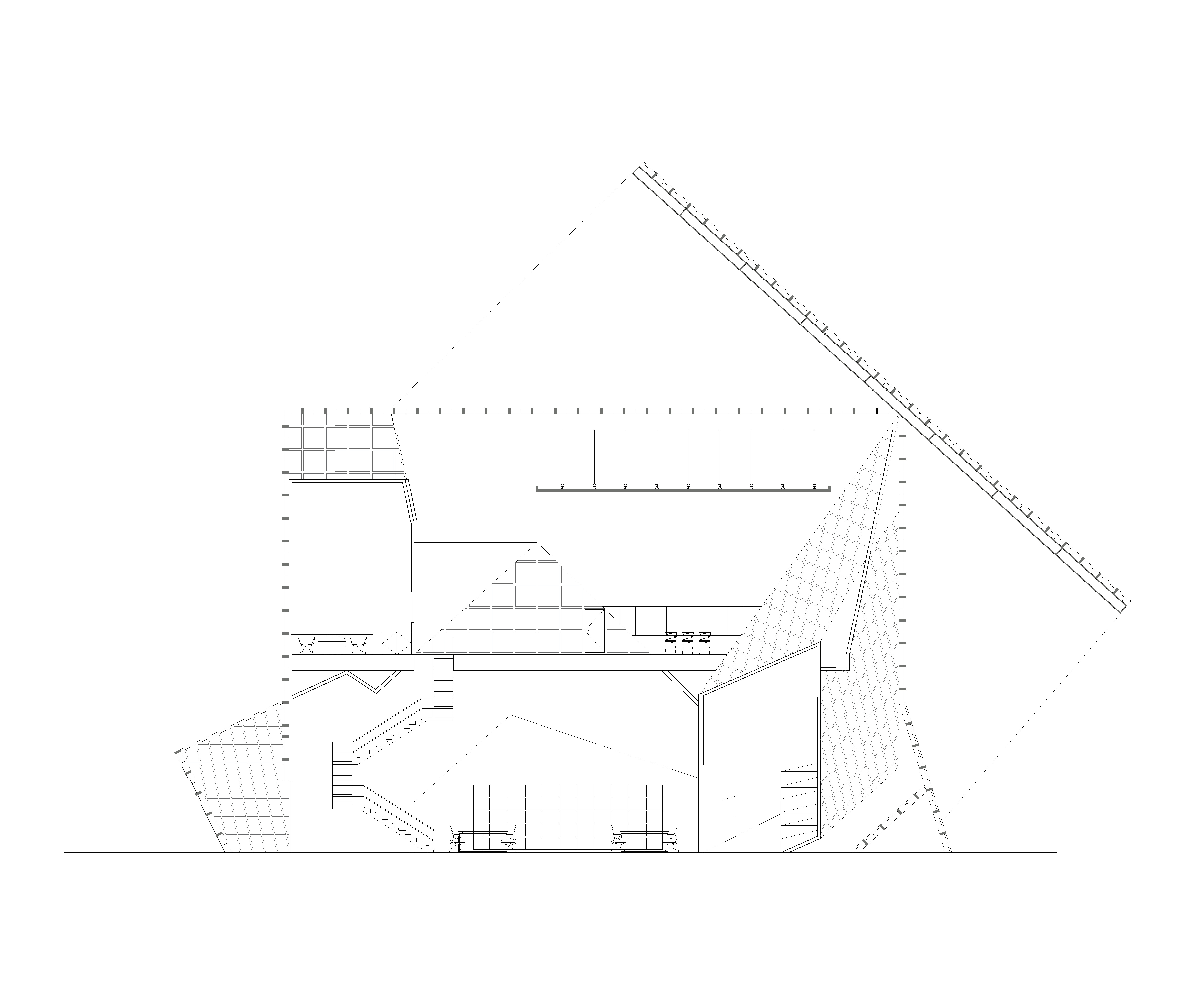
The 1GA studio introduces students to the central problems of architecture—geometry, form, and space—through the technologies of their description—diagramming, drawing, and model making. Introductory exercises emphasize the role of drawing and analysis as both descriptive and generative. Students pay close attention to the development of ideas that inform an iterative and creative process for working with many different media: from physical models, to two-dimensional drawings, to digital interfaces. The course culminates in the design of a small public building in Los Angeles.
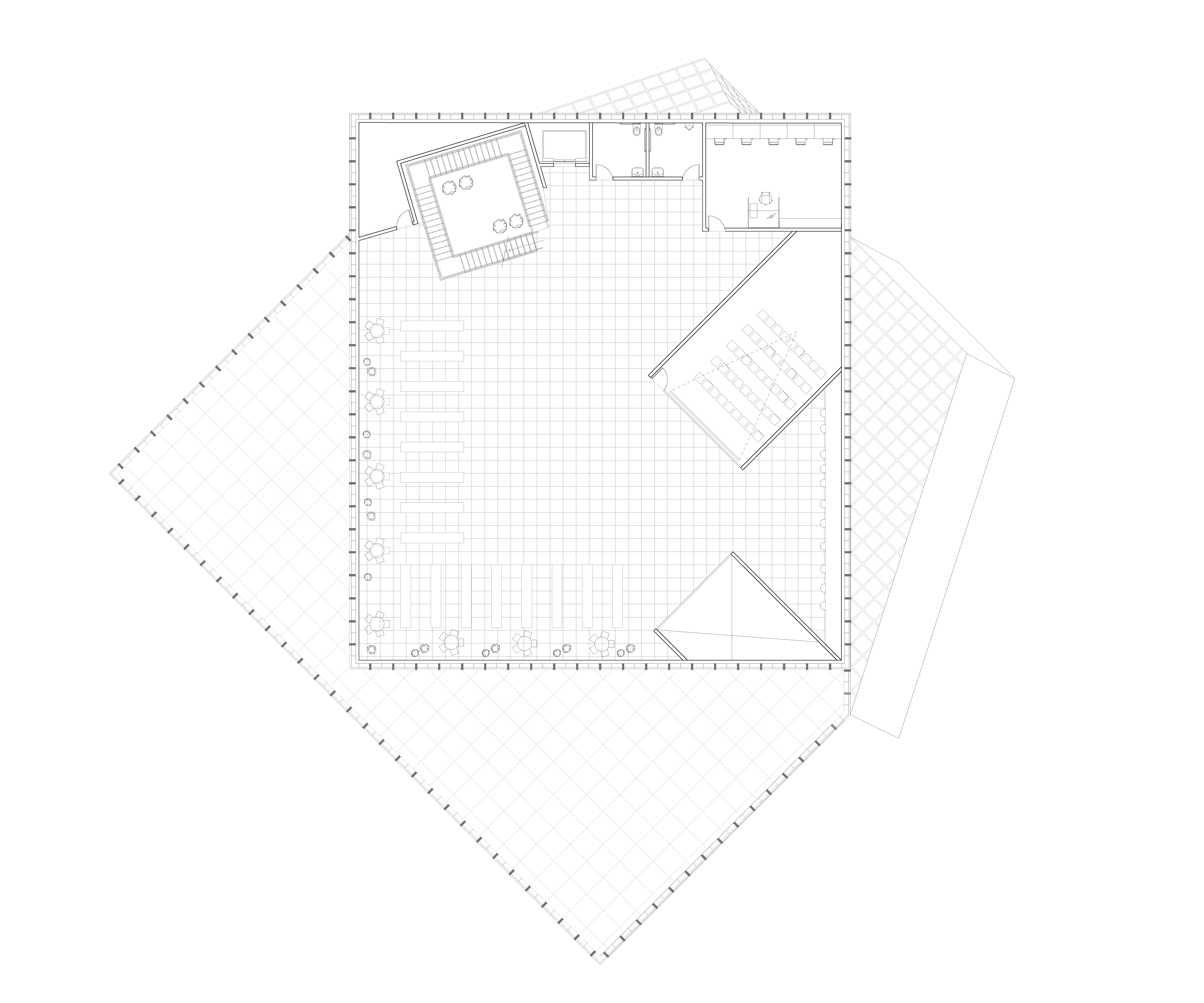
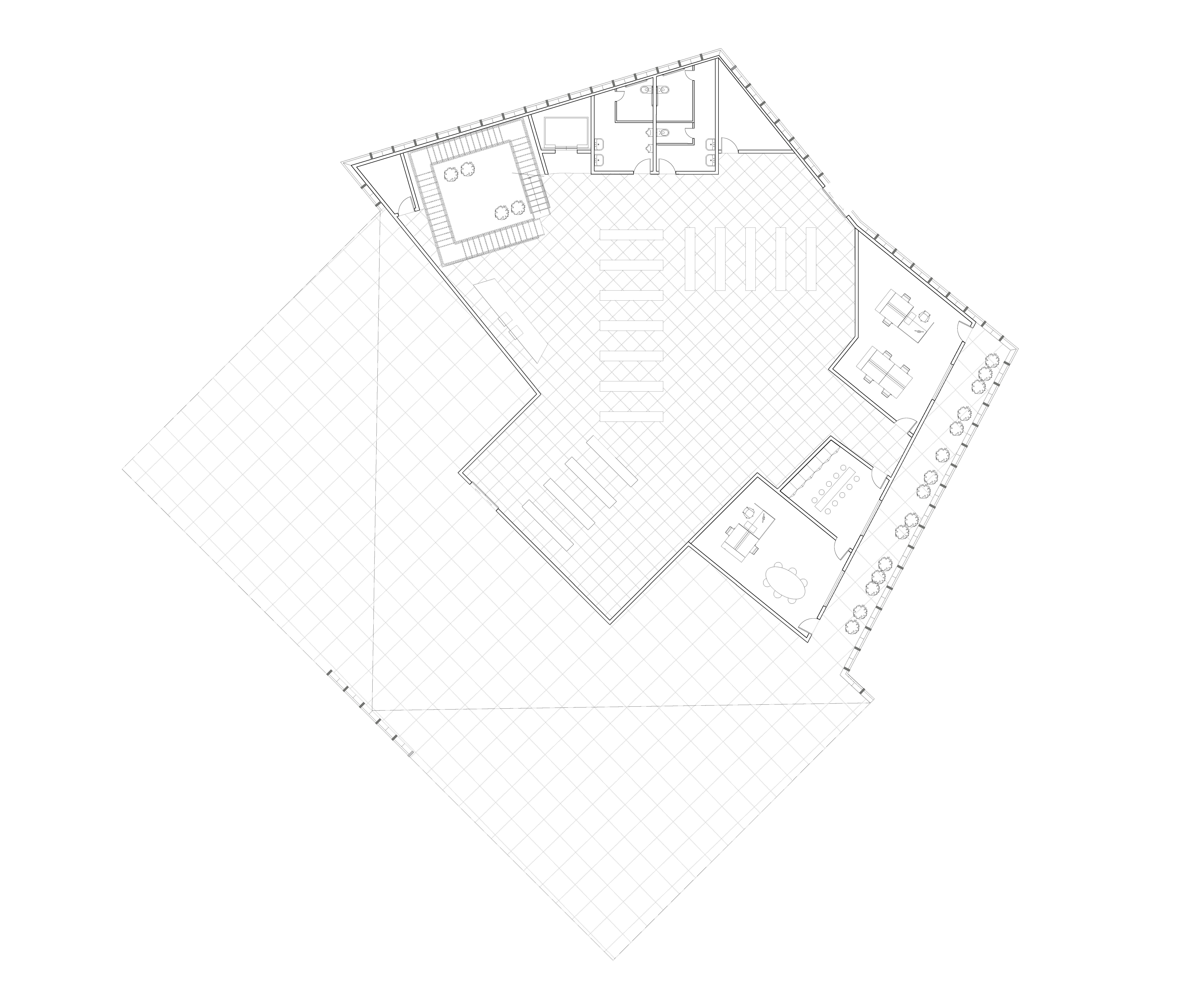
The March 1 curriculum begins with what we call the core. The core offers students a common platform—a shared language and value system—that unifies the class into one coherent whole. It builds in the student body a kind of “class consciousness” through a deep appreciation for contemporary technologies and the public conversations on architecture. 1GA is the first design course in a sequence of four foundation studios that constitute the MArch 1 core curriculum. One of the primary goals of the introductory studio is to develop technical rigor and fine craft in working with contemporary architectural tools. This foundational studio is, therefore, inevitably a training ground for techniques and an introduction to ideas that can be fully exercised in advanced studios and thesis work. But the study of the tools is never merely technical. In studio, we place an emphasis on a conceptual understanding of representational techniques in the history of architectural production at large. Students, therefore, are asked to develop an intellectual framework for their formats and compositions in the design of spatial organizations and architectural form. When students develop their first building proposals, they begin by engaging a series of abstract problems already present in the discipline, and they transform them to the requirements of use, inhabitation, and site context. As a result, from the very first semester, we engage contemporary debates in architectural discourse through material and technical production.(Matthew Au, Ming Fung, Anna Neimark, Constance Vale, 2016
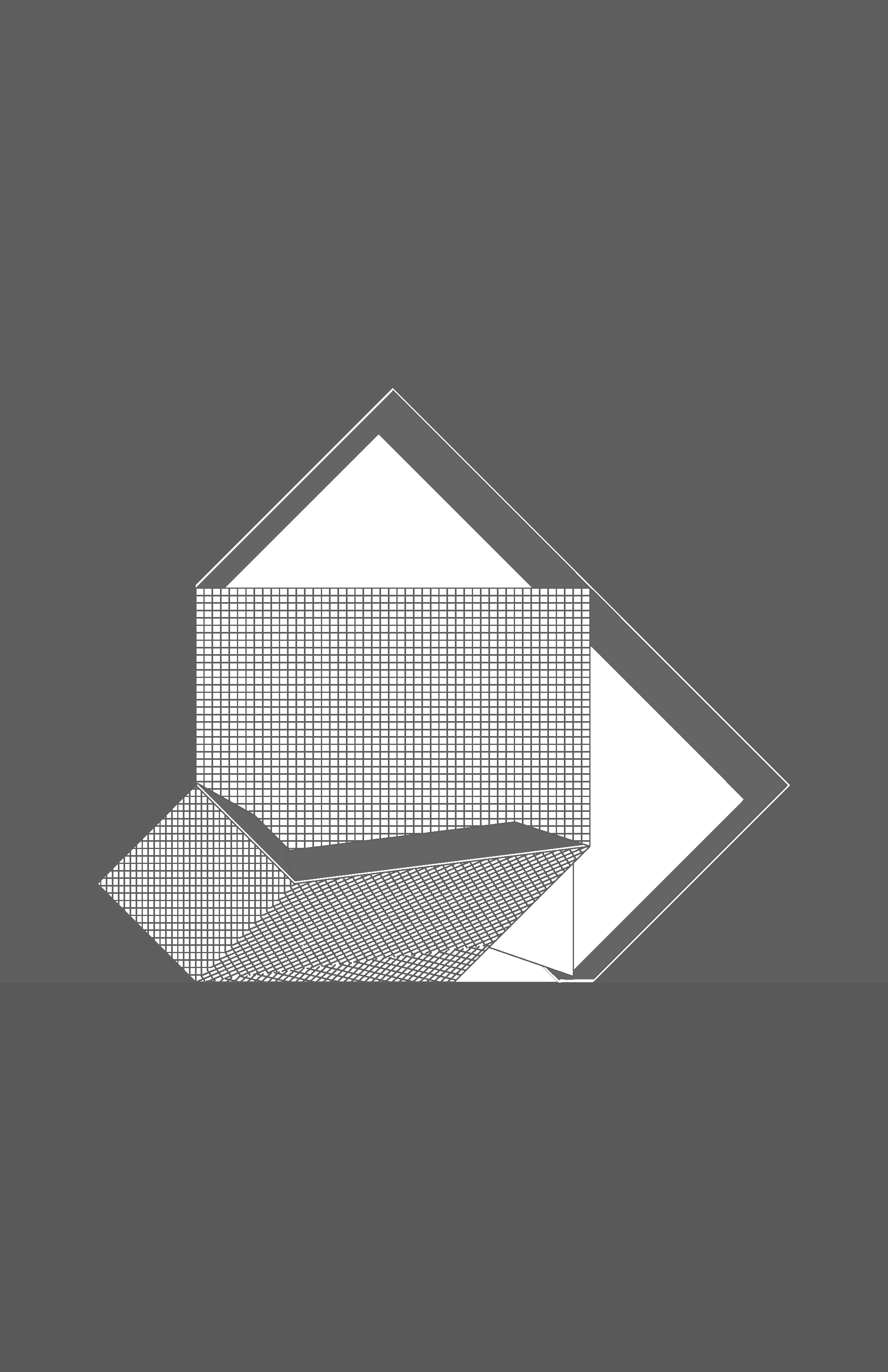
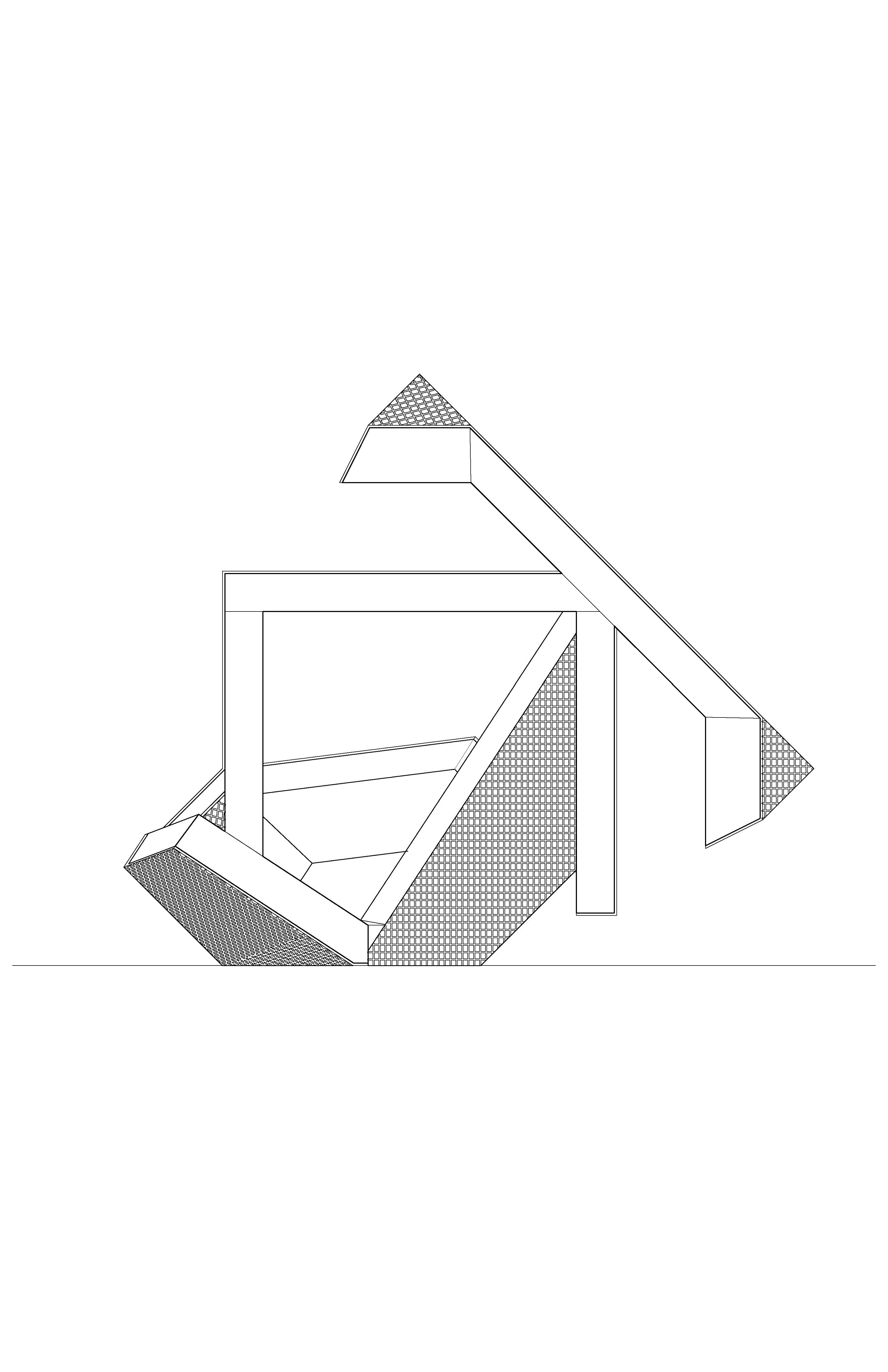
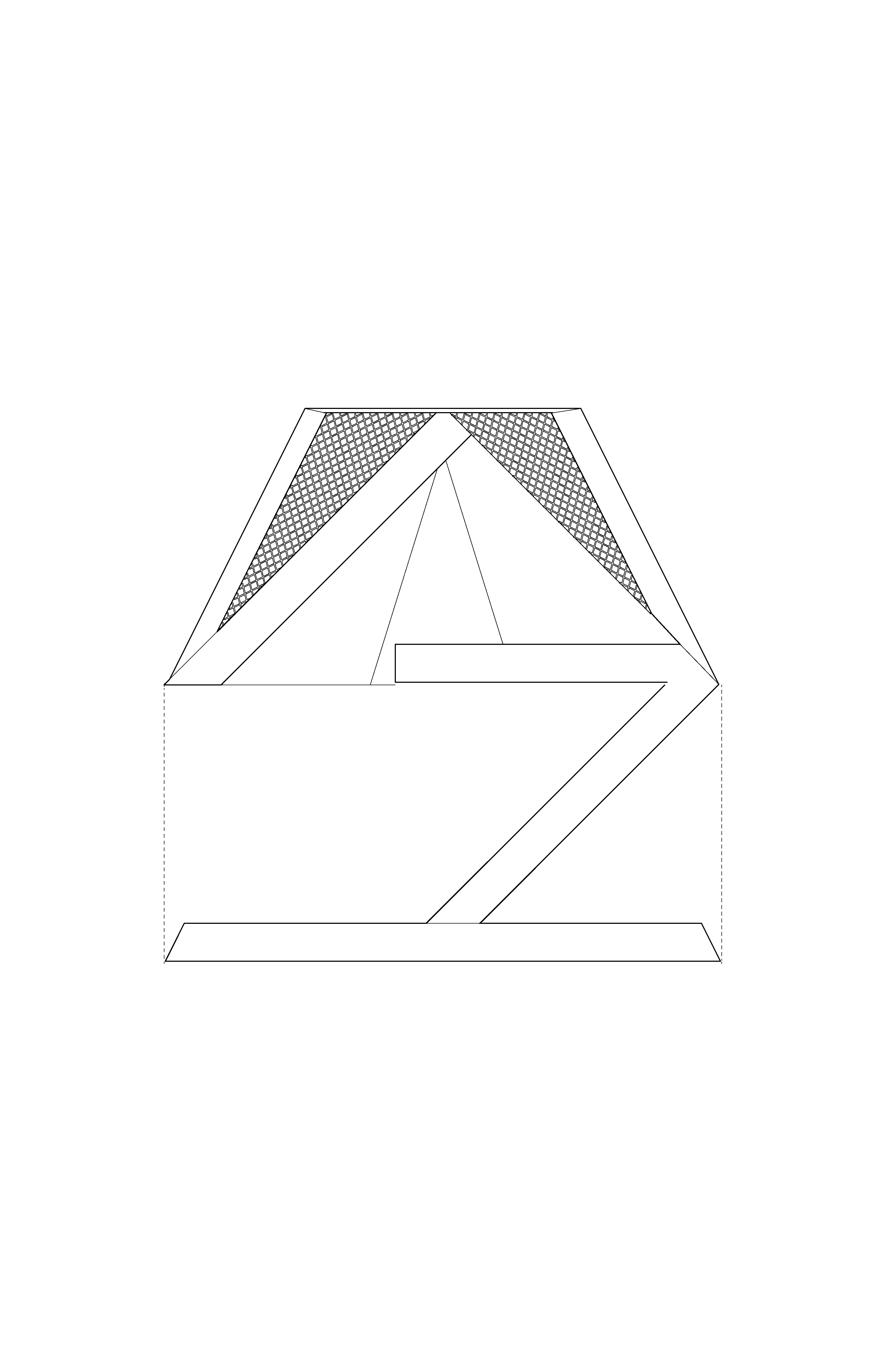
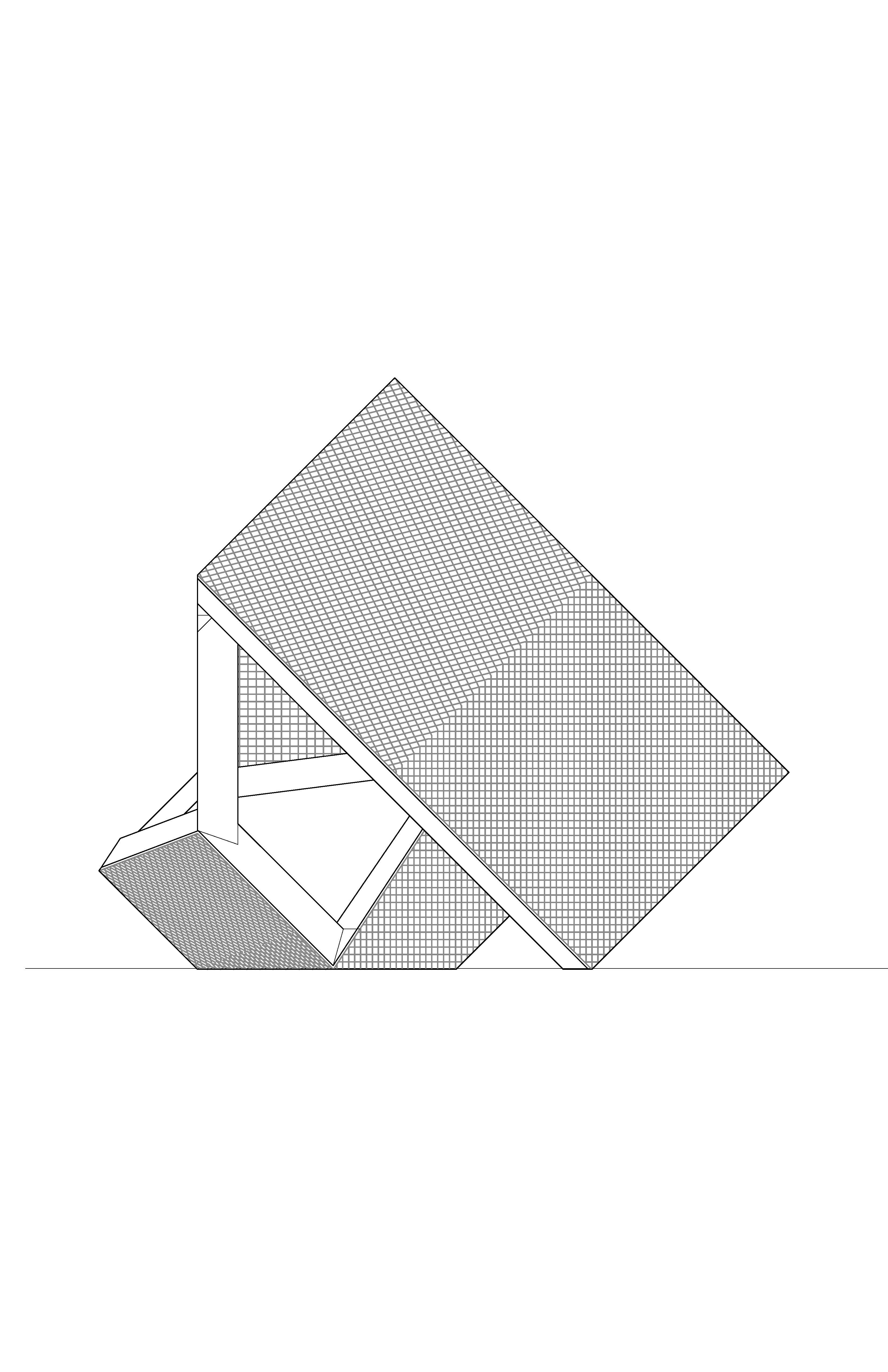
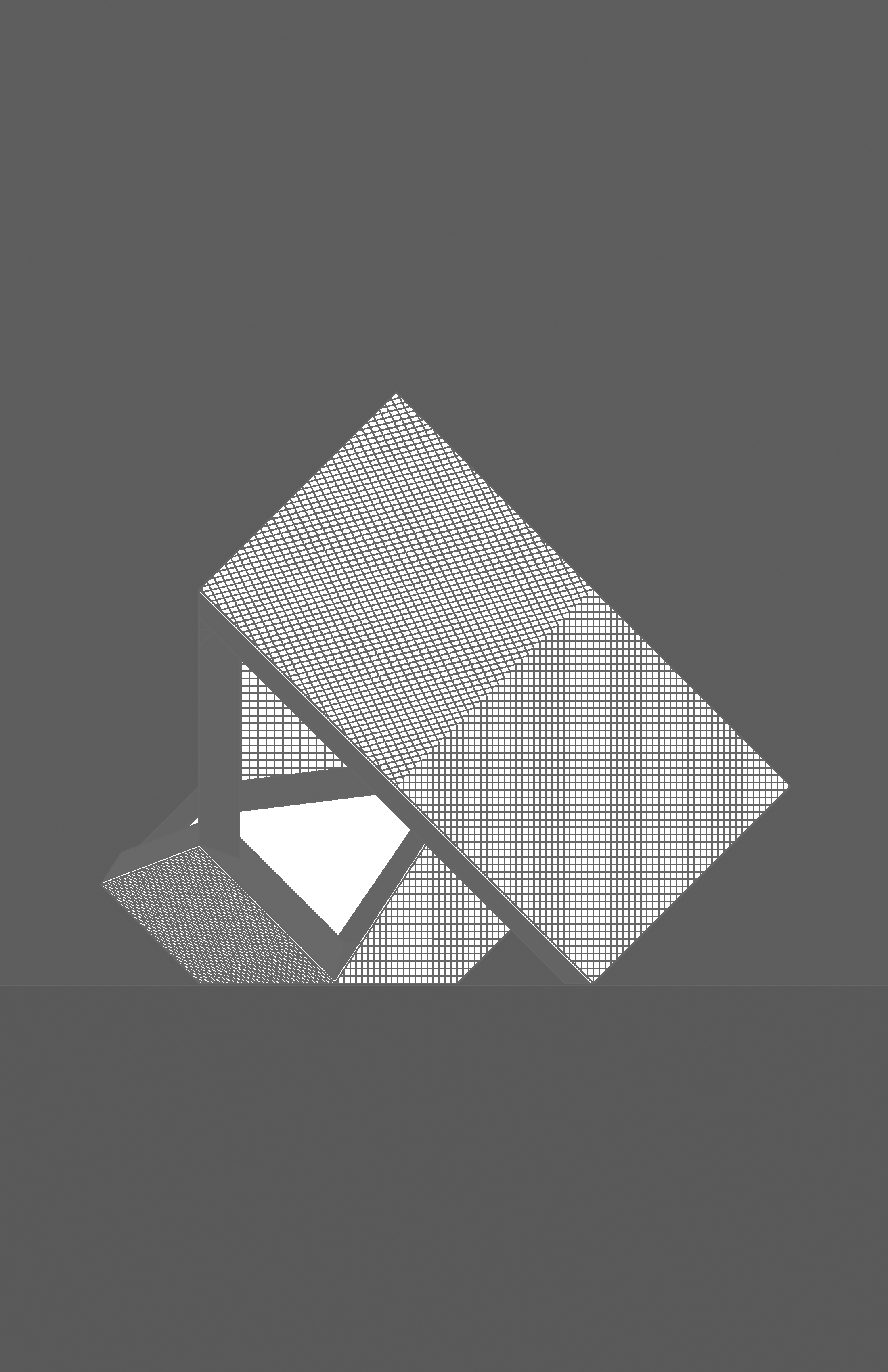

The Misunderstood Hexagon
Taken out of context of this projected drawing, the hexagonal plan of a Smoke cell may allude to different three-dimensional forms. For instance, a hexagon could also represent the plan of a cube rotated onto its vertex, a cube projected in isometric view, or a flat hexagonal tile. Draw these and
any other possible cases in the same format, keeping in mind that the hexagon—although it will always be located in the same position in the top left corner of the page—will shift from plan to isometric view.


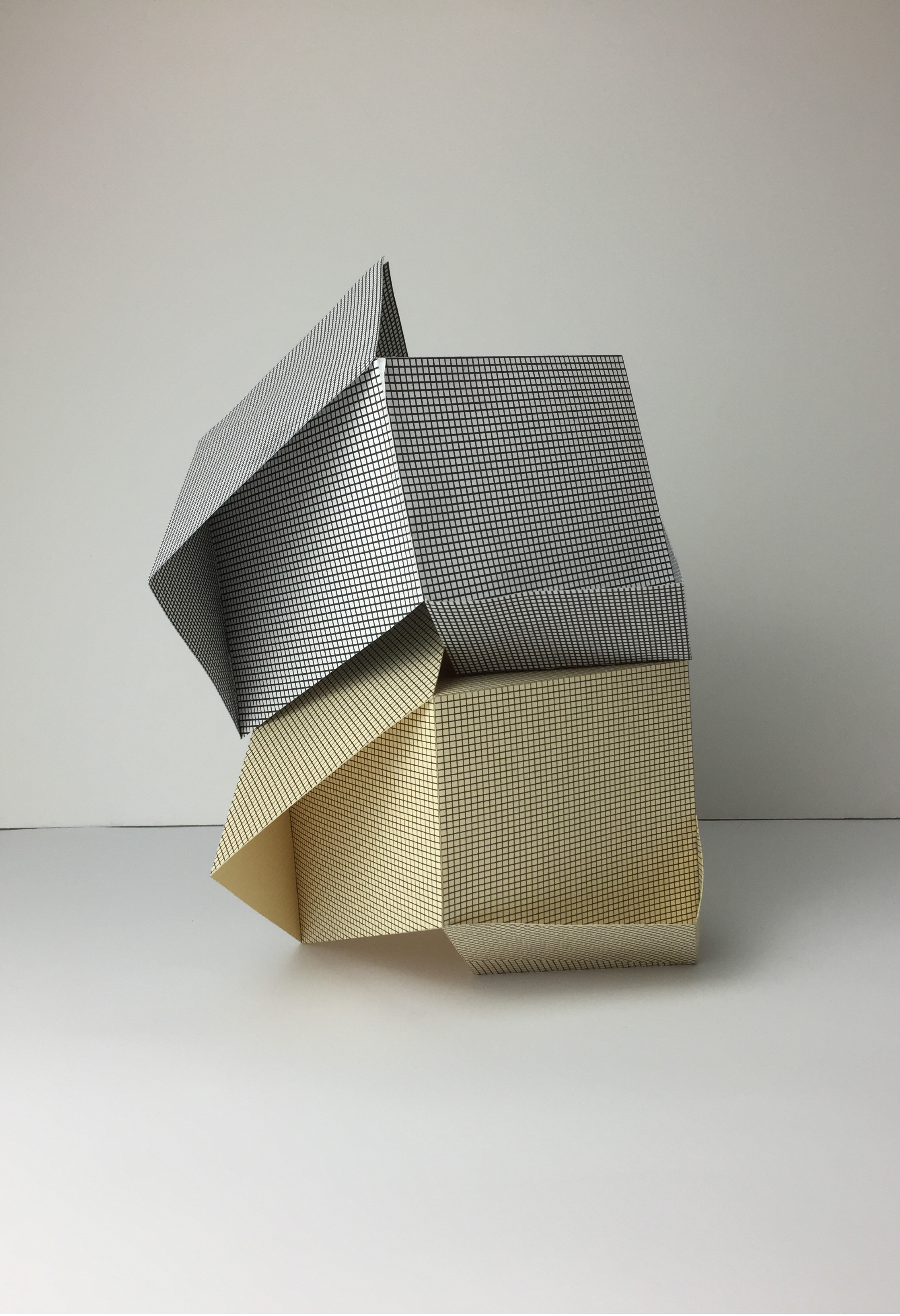
Part to Whole
Project 1 is an introduction to the disciplined production of form and space through the intensive study of the lattice and geometry found in the sculpture Smoke by Tony Smith from 1967. Through a series of steps introduced in class each student is to document Smoke as a digital model and to produce from that model drawings and physical models. The project then continue with a series of initial manipulations of that model. In the course of this project students will be given an initial introduction to geometry, software, and the craft of drawing and model making.

Smoke being installed in the exhibition, "Scale as Content: Ronald
Bladen, Barnett Newman, Tony Smith," at the Corcoran Gallery of Art
in Washington, D.C. that ran from October 6, 1967 to January 7, 1968.


