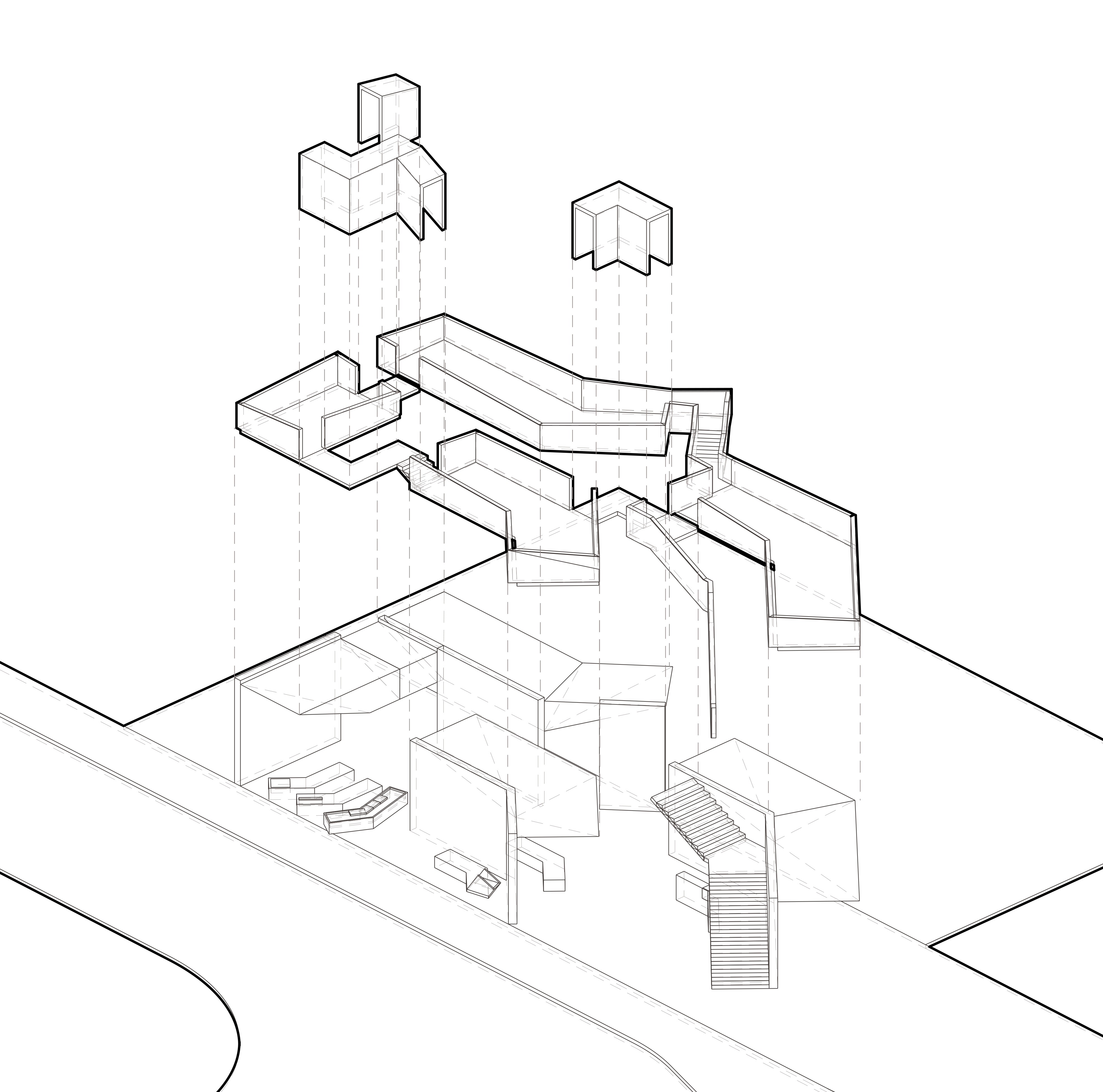The Angel
Tottenham Pavilion Competition, LondonCollaboration With: Mingzhe Xu, Long Pan, Ji Qi
Spring 2020

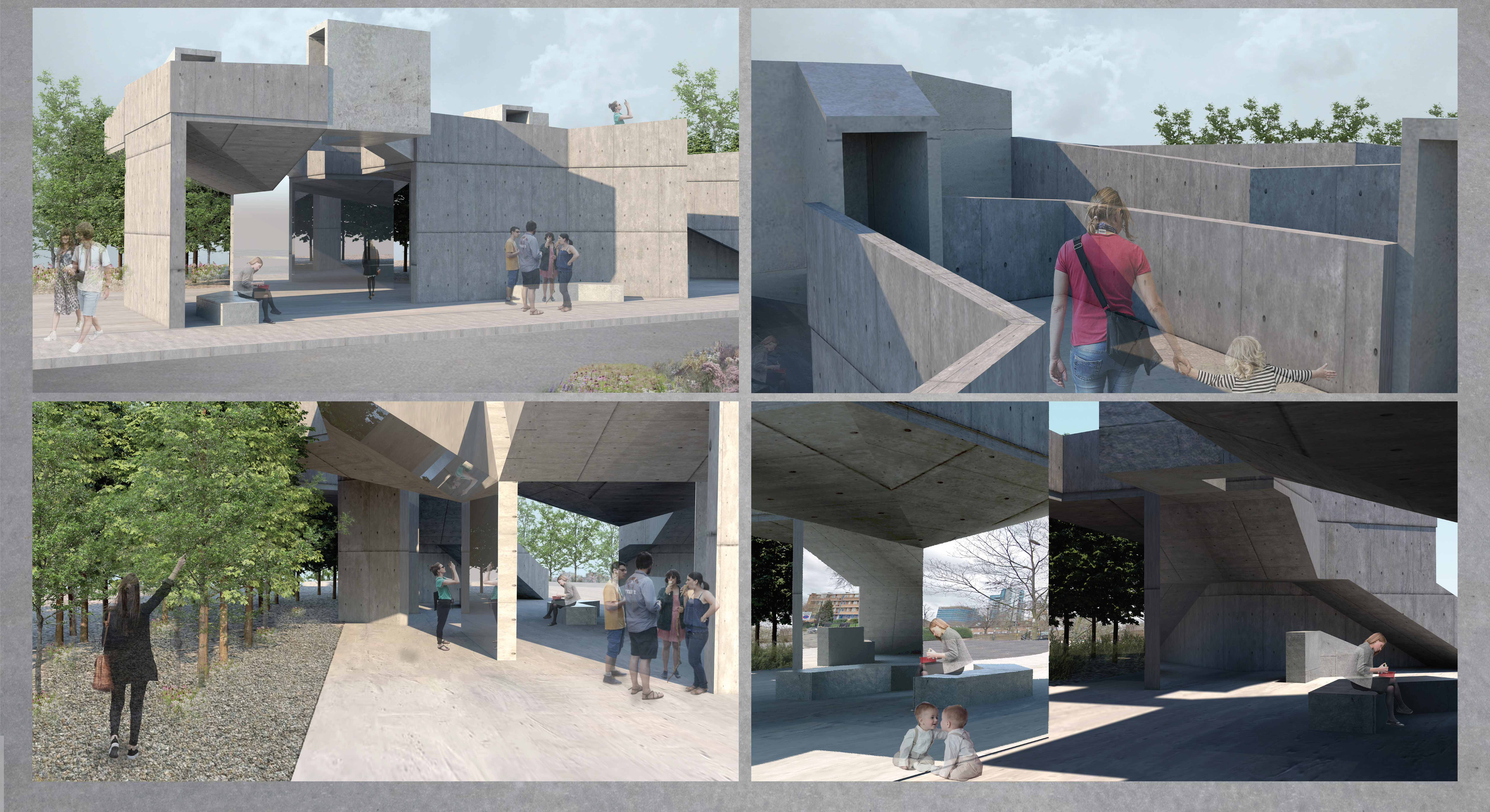
Our proposal for Tottenham Pavilion is composed mainly of vertical walls and concrete floor plate forming a semi-enclosed space. We choose the material to be concrete, because it not only endows the pavilion with a primitive aesthetic, which we believe is in consistent with the anti-gentrification vibe of the community, but also provides the artists in the community with plenty of surface to create their own work. The soffit of the horizontal plate is cut into angles and slopes, to lighten the heavy mass of concrete.
Following the shape of the site, the entrance of our pavilion is located at the corner of Seven Sisters Road and Eade Road. As people enter the pavilion, the space opens up towards west into the district. Some of wall and soffit surfaces are covered entirely with mirror. This not only visually reduce the heavy mass formed by concrete and enlarge the pavilion space, but also brings the surrounding elements into the space, blurs the boundary between the pavilion and the environment. A stair at the entrance leads people to the upper floor, which is composed of four platforms connected by four linkways.
Instead of suggesting a design that is mobile, we counter-propose a design that should belong to the district permanently. We would like to see more interaction between the artists the pavilion, so that the pavilion grows with the community together.
A stair at the entrance leads people to the upper floor. There are four platforms on the upper floor, connected by four link ways. Three of the link ways are covered, providing people with a transition from interior to exterior. The link way at northwest extend close to the trees, connecting people with nature. The concrete guardrail wall at the perimeter of each plat form is cut into angles to form an undulating elevation at the upper level.
Following the shape of the site, the entrance of our pavilion is located at the corner of Seven Sisters Road and Eade Road. As people enter the pavilion, the space opens up towards west into the district. Some of wall and soffit surfaces are covered entirely with mirror. This not only visually reduce the heavy mass formed by concrete and enlarge the pavilion space, but also brings the surrounding elements into the space, blurs the boundary between the pavilion and the environment. A stair at the entrance leads people to the upper floor, which is composed of four platforms connected by four linkways.
Instead of suggesting a design that is mobile, we counter-propose a design that should belong to the district permanently. We would like to see more interaction between the artists the pavilion, so that the pavilion grows with the community together.
A stair at the entrance leads people to the upper floor. There are four platforms on the upper floor, connected by four link ways. Three of the link ways are covered, providing people with a transition from interior to exterior. The link way at northwest extend close to the trees, connecting people with nature. The concrete guardrail wall at the perimeter of each plat form is cut into angles to form an undulating elevation at the upper level.
We choose concrete as the material of our design because it not only endows the pavilion with a primitive aesthetic, which we believe is in consistent with the anti-gentrification vibe of the community, but also provides the artists in the community with plenty of surface to create their own work. Instead of suggesting a design that is mobile, we counter-propose a design that should belong to the district permanently. We would like to see more interaction between the artists the pavilion, so that the pavilion grows with the community together.

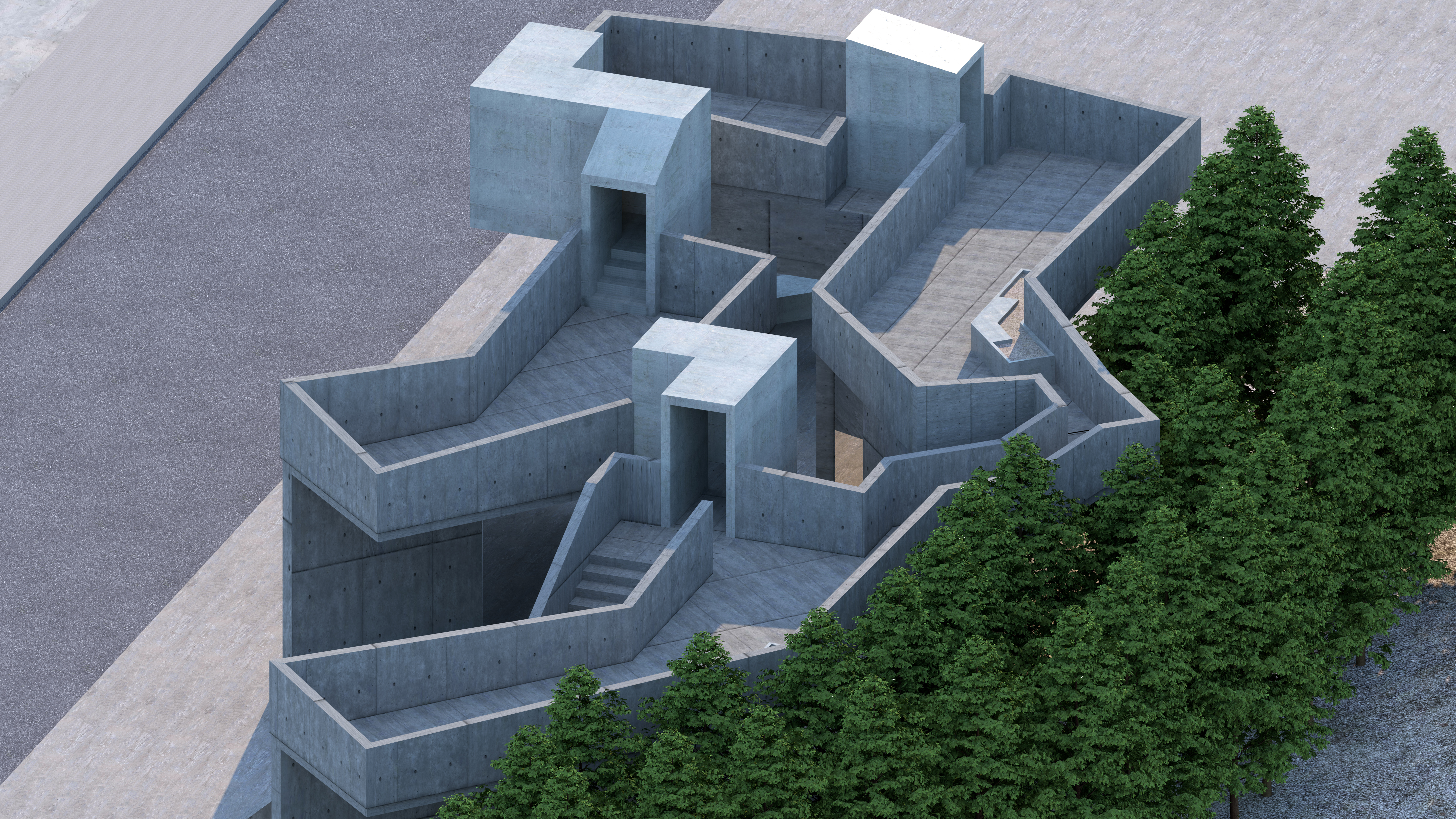
Project Overview
Tottenham Pavilion is a project born from the Harringay Warehouse District; a former industrial site that has, over the past 20 years, been converted into live and work spaces by artists, makers, musicians and entrepreneurs.
The community has a unique power dynamic - it's not simply grass root, nor bottom up, that’s far too linear - it has a power source that comes from the clash of differences. This commission is about preserving the essence of the area and its resistance to further "gentrification". The winning concept will learn lessons from a very unique corner of London and reinterpret them for a wider audience.
Part of the London Festival of Architecture 2020 programme, both the winning and shortlisted designs will be featured in the festival. The self-build phase and a launch event will be listed as an event in the London Festival of Architecture. This gives the project both a hyper local relevance and an international audience.
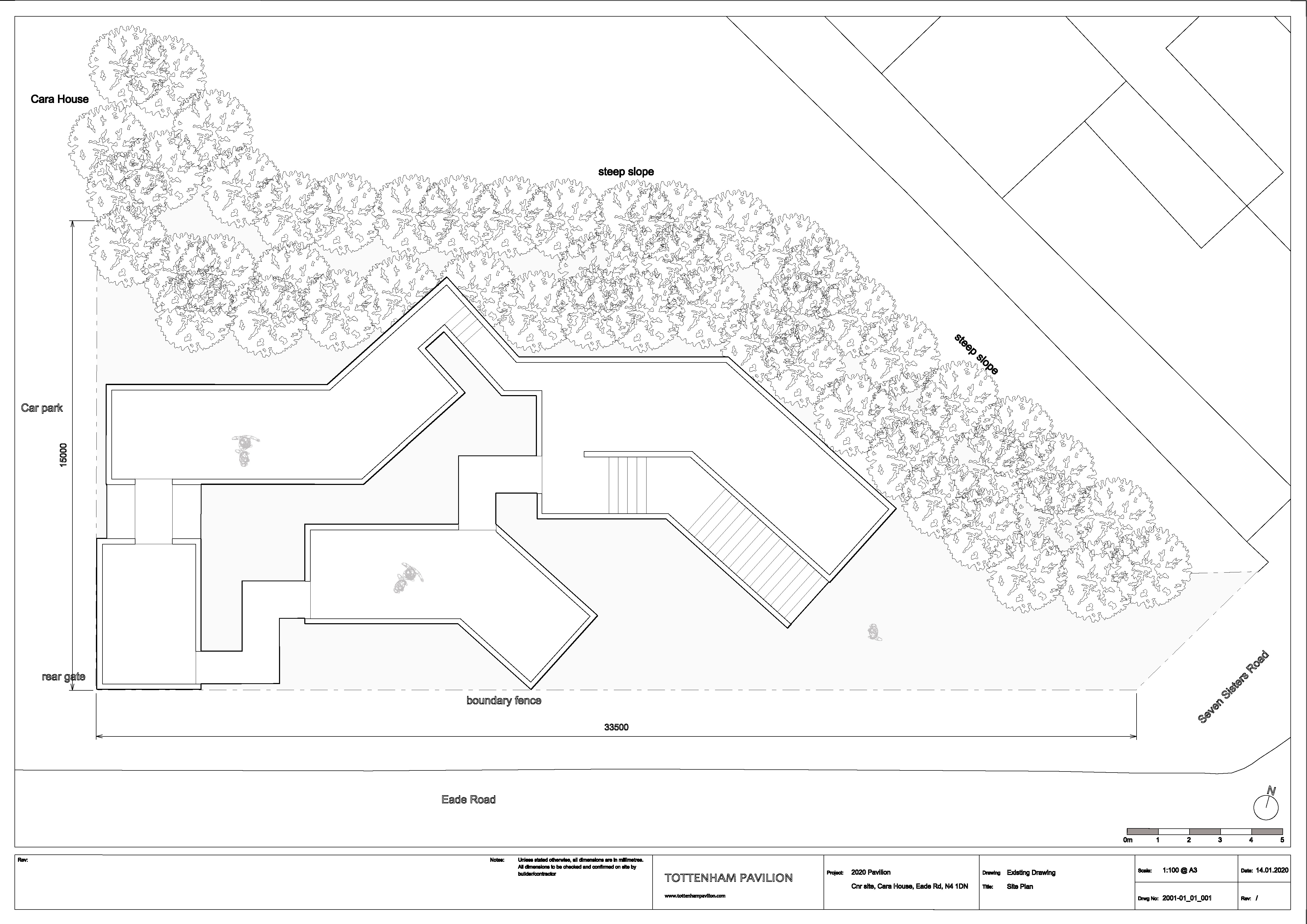
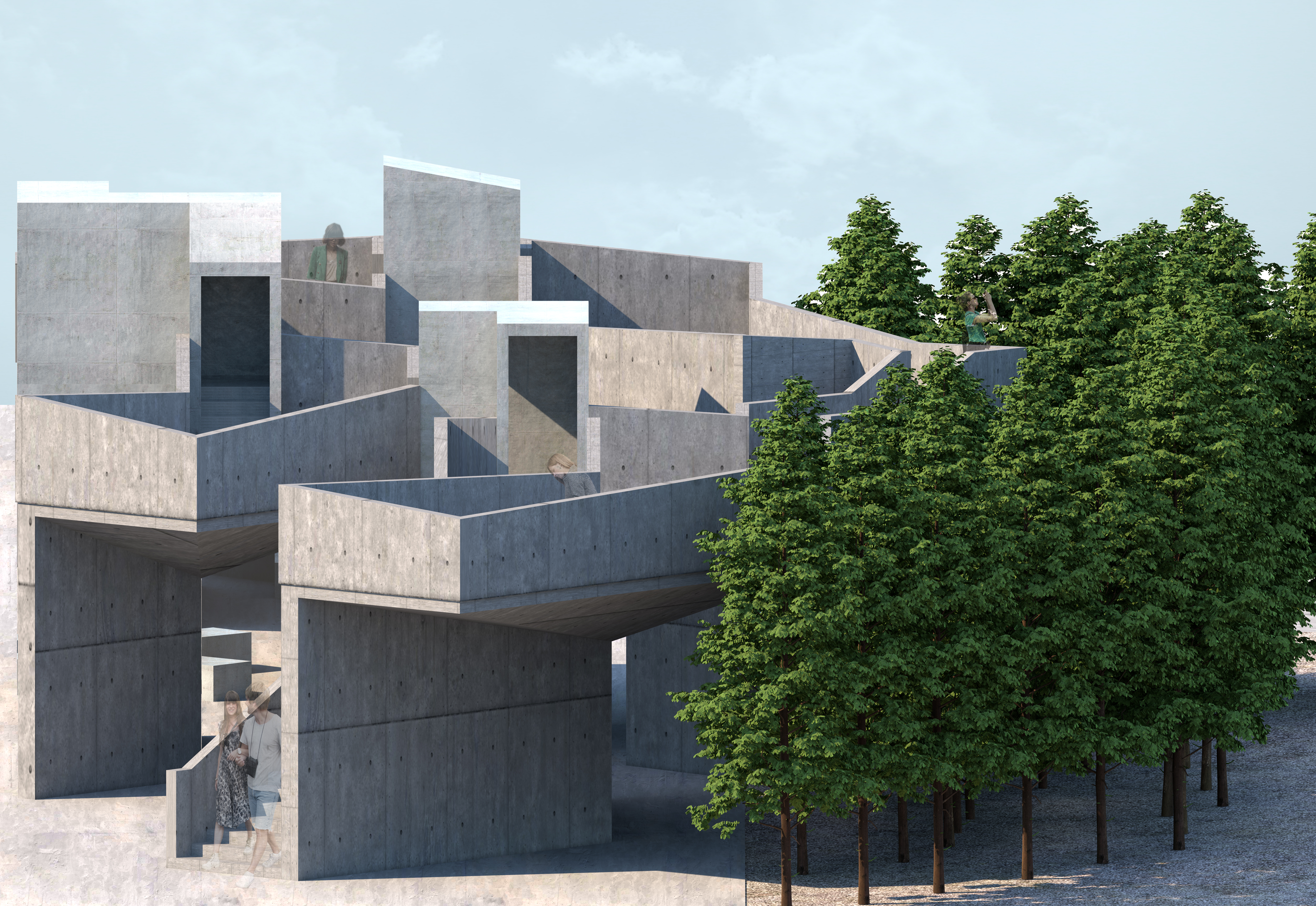
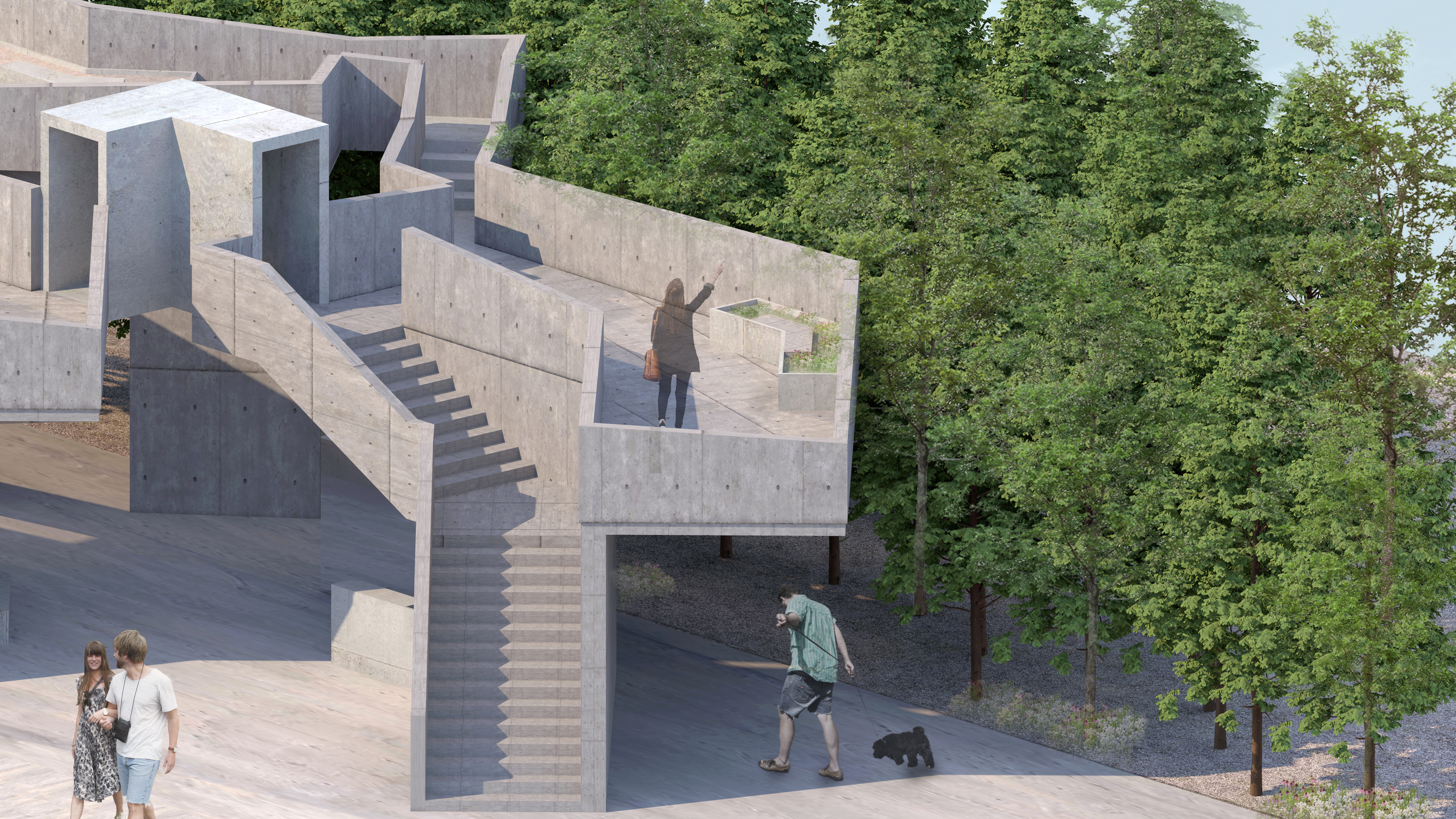
Proposal Outline
The site is located at the junction of Seven Sisters Road and Eade Road. It is at the southeast corner of Harringay Warehouse District. The north and east boundary of the site is covered by rows of trees, which have a height about 5-7m, and the south boundary of the site is next to the pedestrian walkway of Eade Road.
We believe that in order for our design to be connected to the district, it needs to be simple and basic. Therefore, we choose vertical wall and horizontal plate to form the space of the pavilion. The soffit of the horizontal plate is cut into angles and slopes, to lighten the horizontal mass of concrete. Following the shape of the site, the entrance of our pavilion is located at the corner of Seven Sisters Road and Eade Road. As people enter the pavilion, the space opens up towards west into the district.
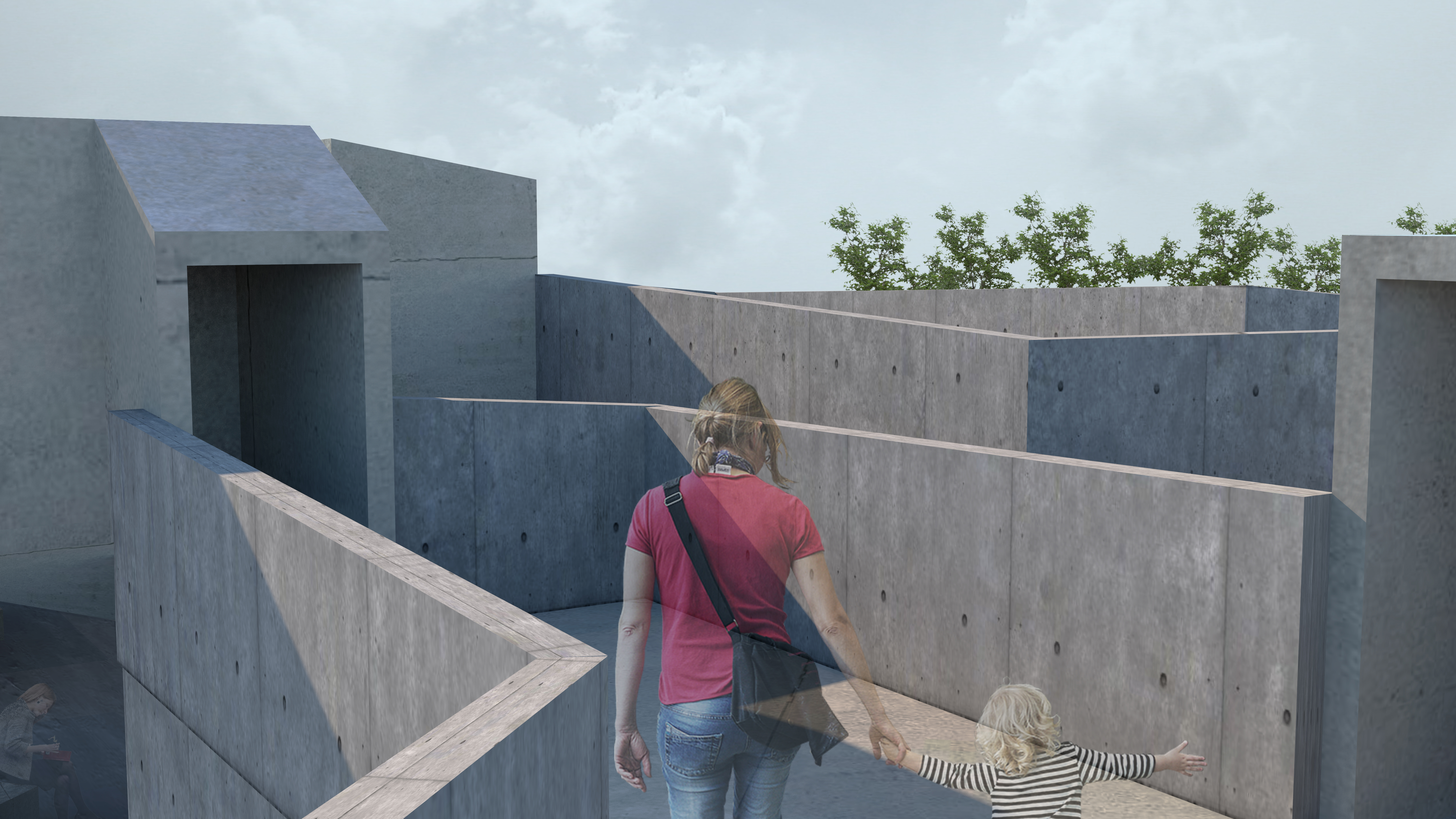
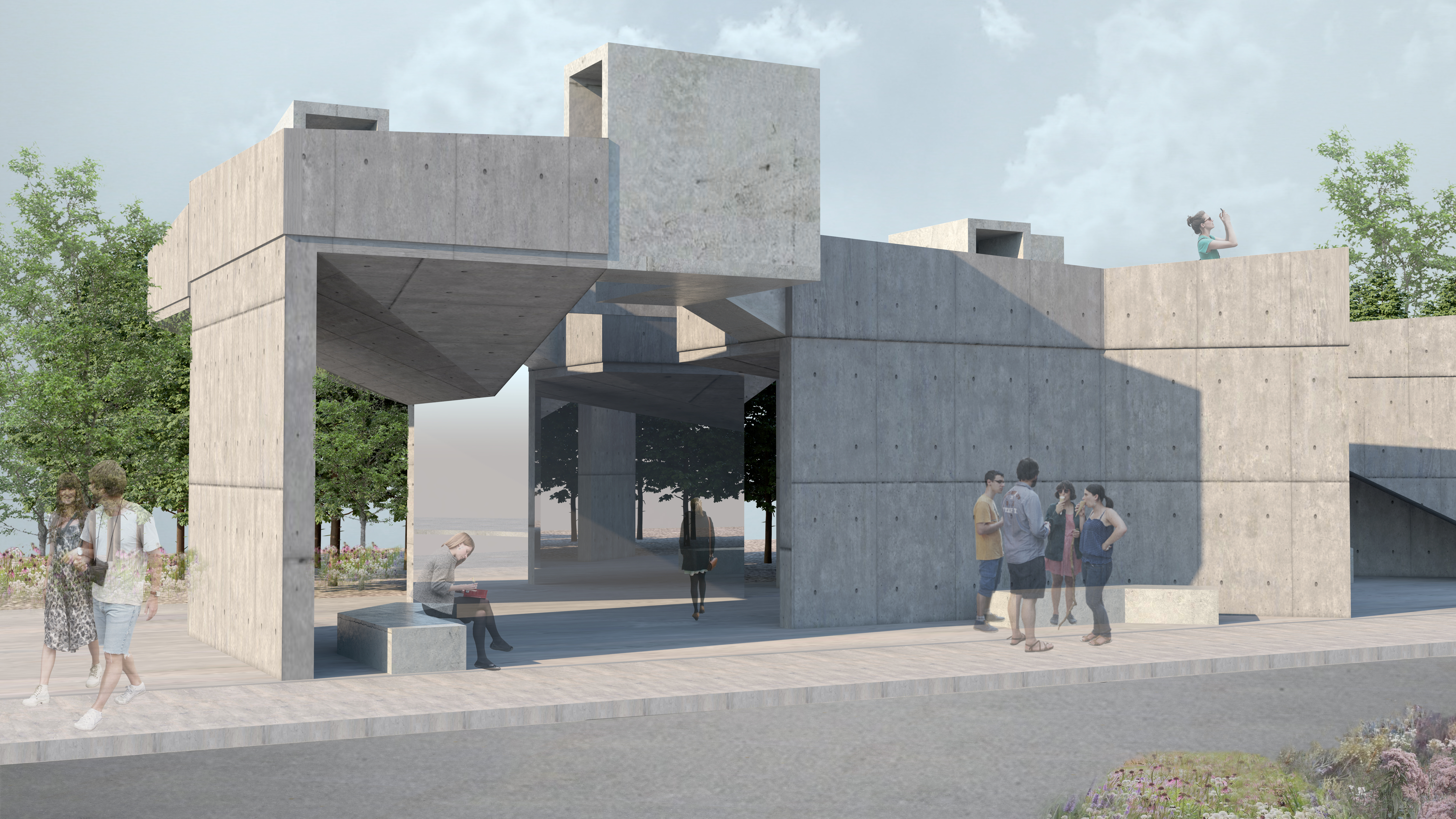

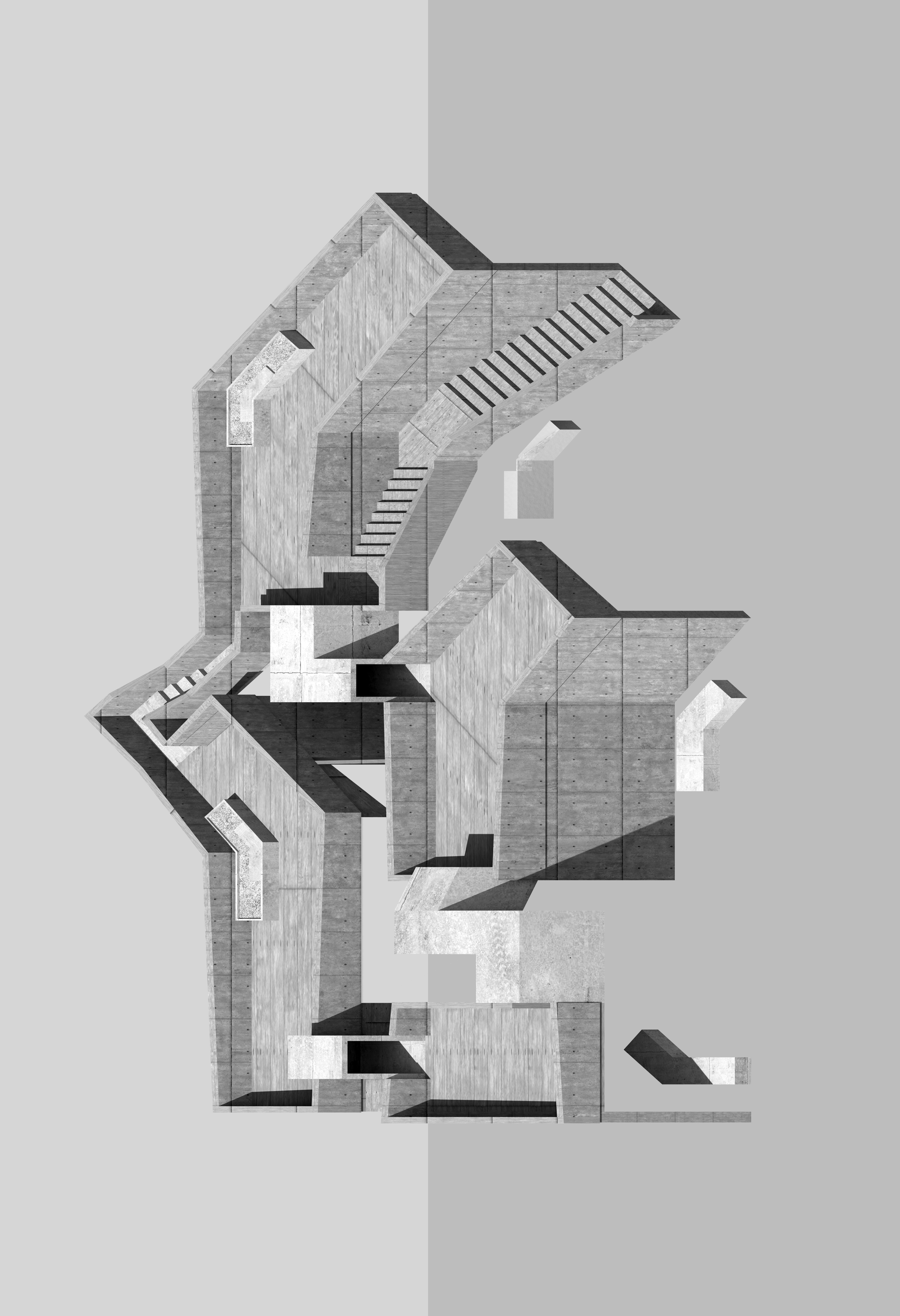
Some of wall and
soffit surfaces are covered entirely with mirror. This not only visually reduce
the heavy mass formed by concrete and enlarge the pavilion space, but also
brings the surrounding elements into the space, blurs the boundary between the
pavilion and the environment. Moreover, we would like to use mirrors to
emphasize the idea of self-centralization. As the warehouse district is a
self-sustained community, we hope that the design of pavilion can reflect such
spirit. When people look into the mirror, they see themselves from multiples
angles, all situating inside the community. It brings them a sense of
belonging.
The pavilion is
designed to accommodate different programs. The semi-enclosed space at the
lower level allows it to open to the streets and surrounding buildings and
nature, which makes it suitable for people’s gathering and weekend flea
markets. Vertical walls and horizontal platforms, with the mirror covering the
surfaces of them, provides multiple levels of interactions for performance and
workshops. Furthermore, with proper decoration, the space at upper level can be
a park in the air for people to take a walk and relax.
