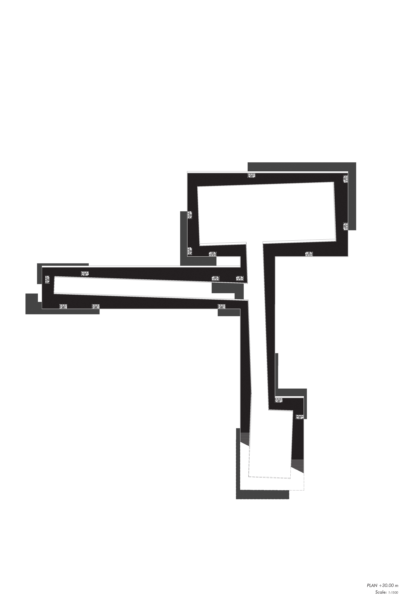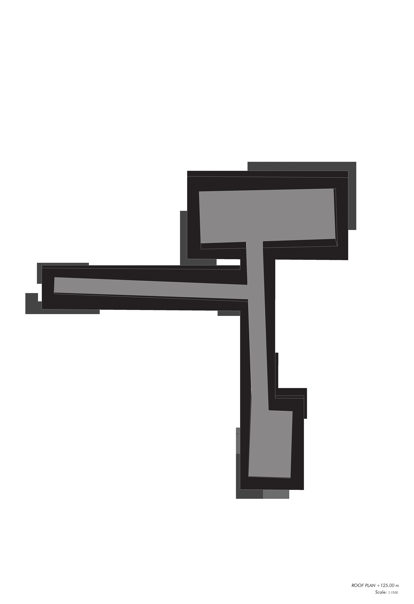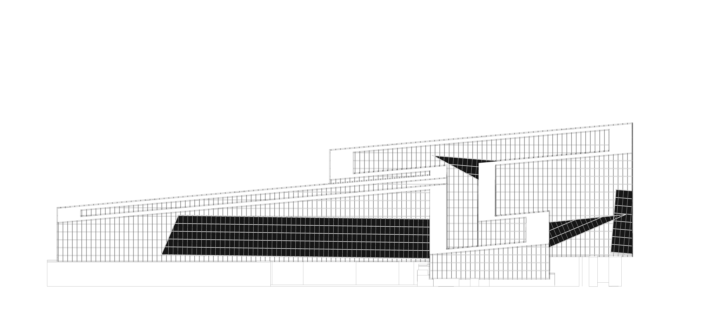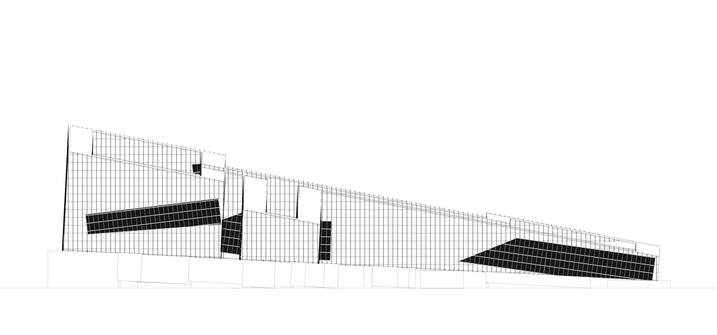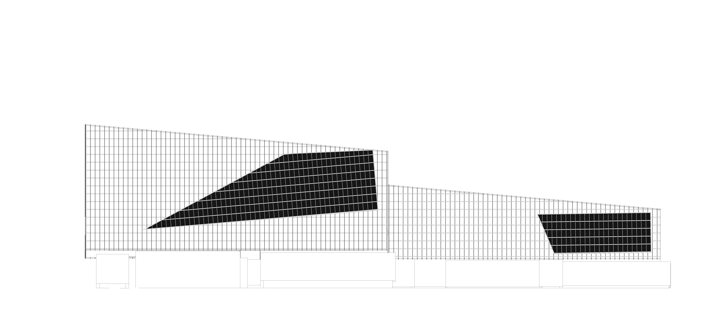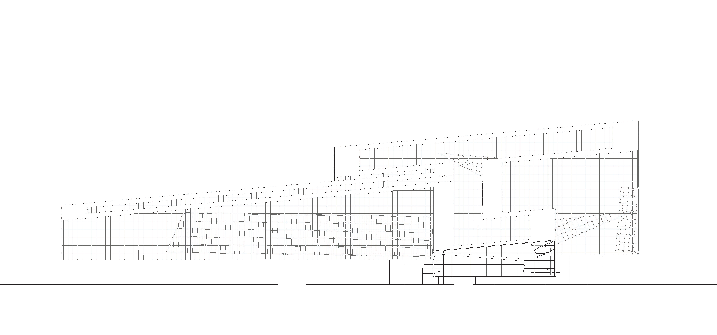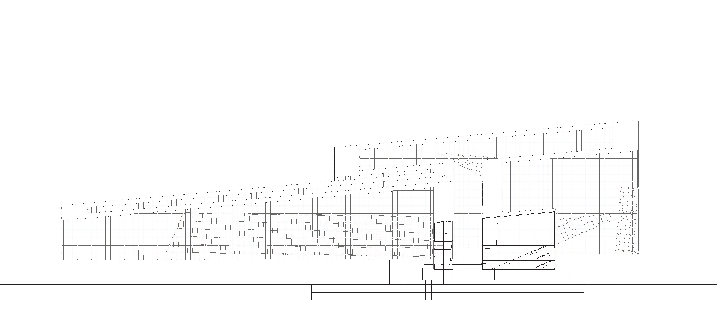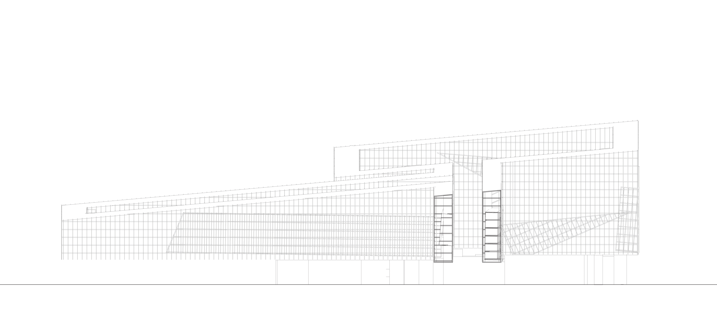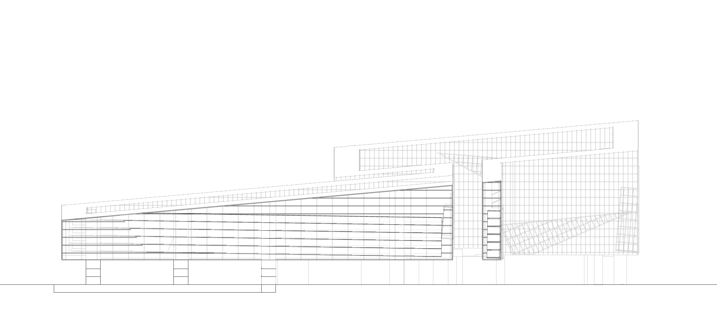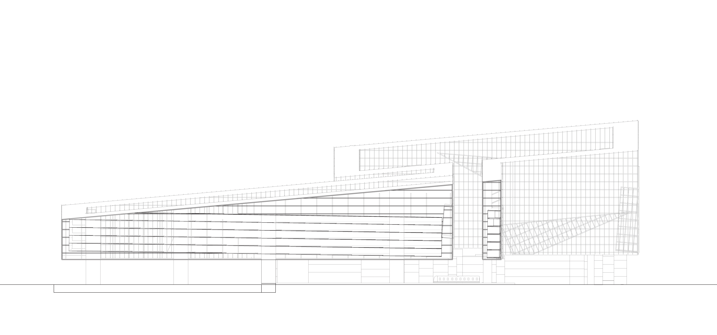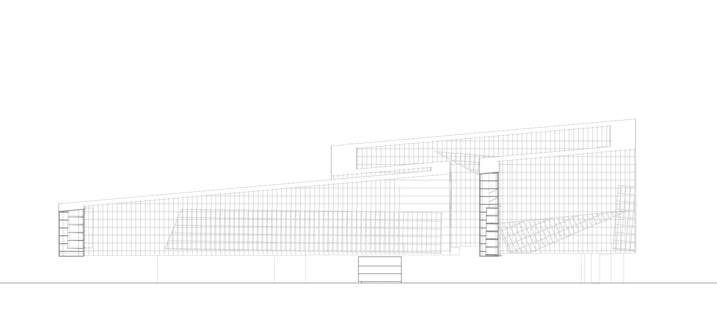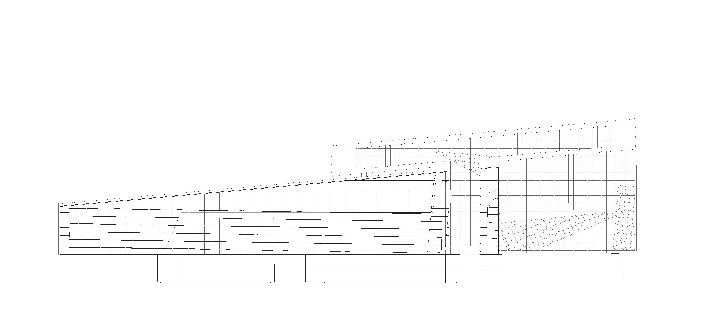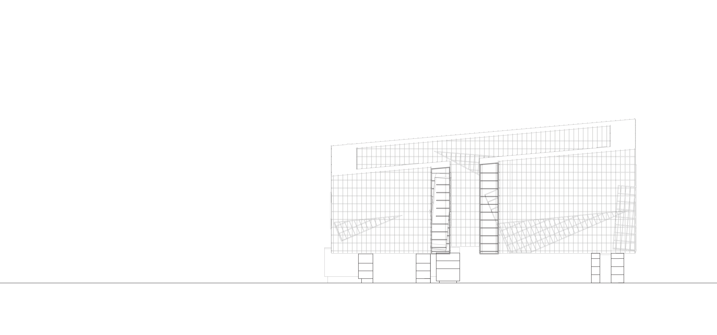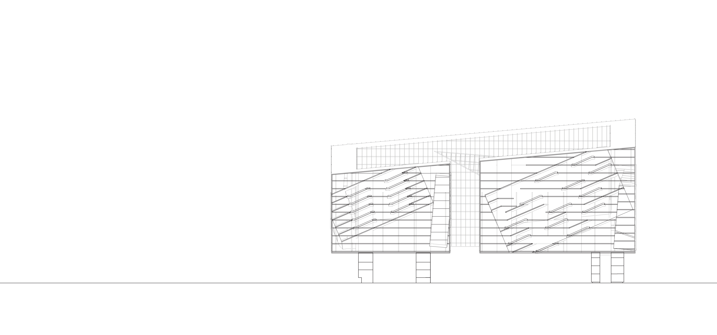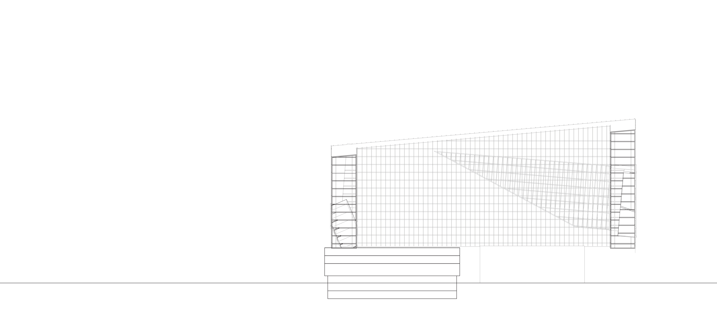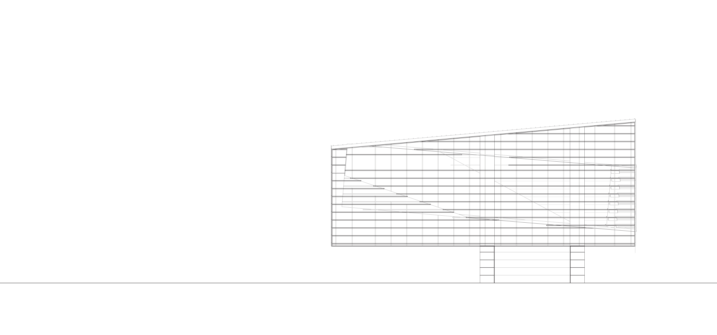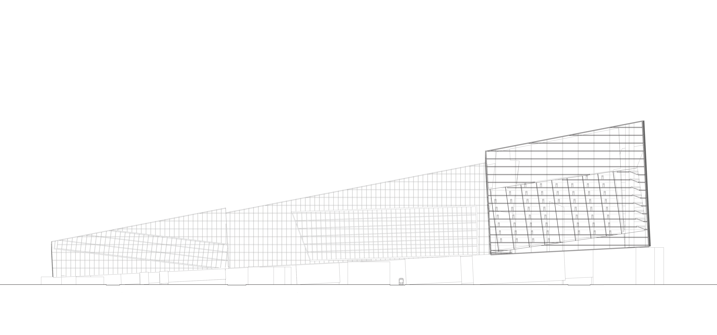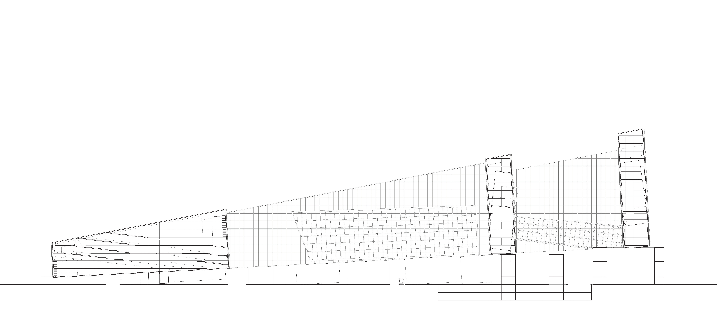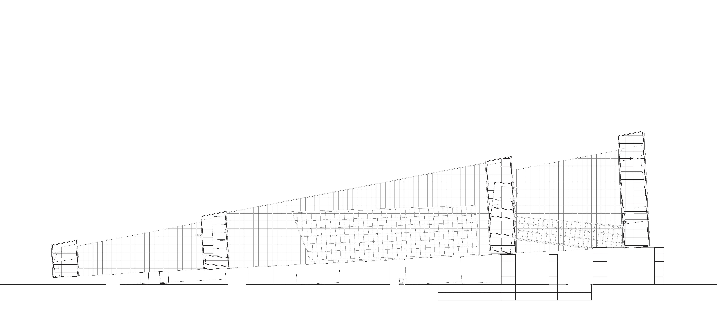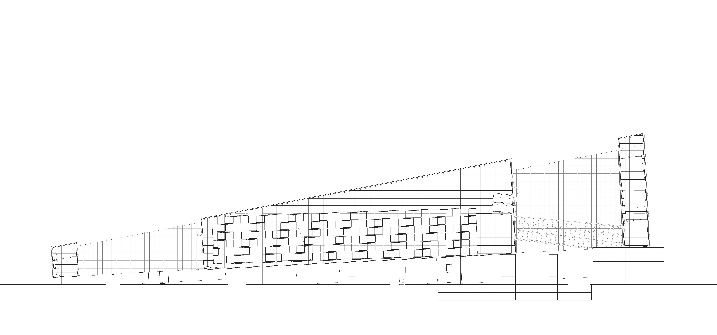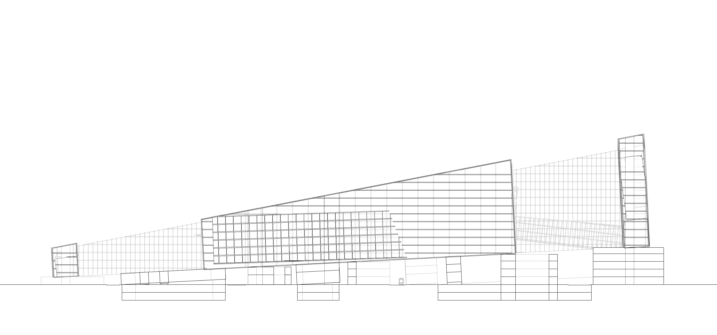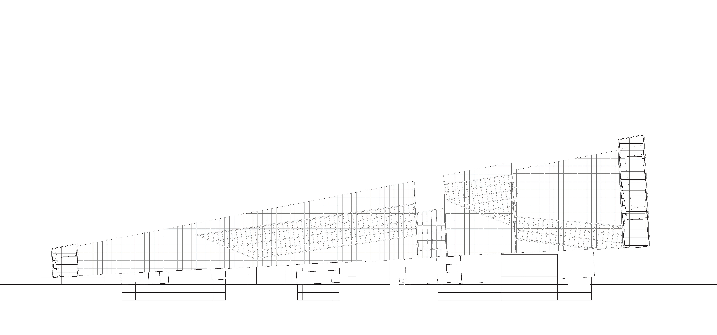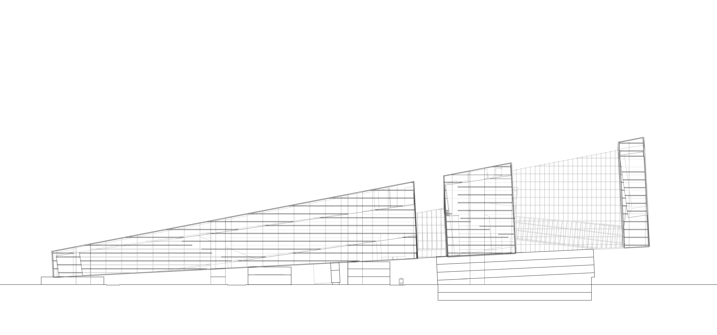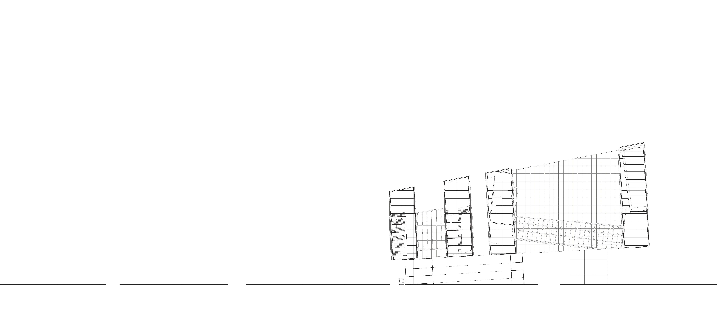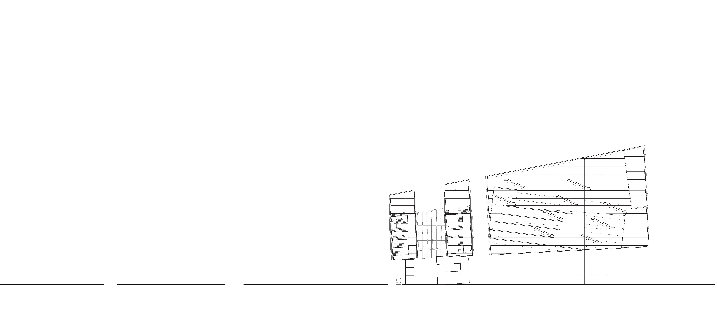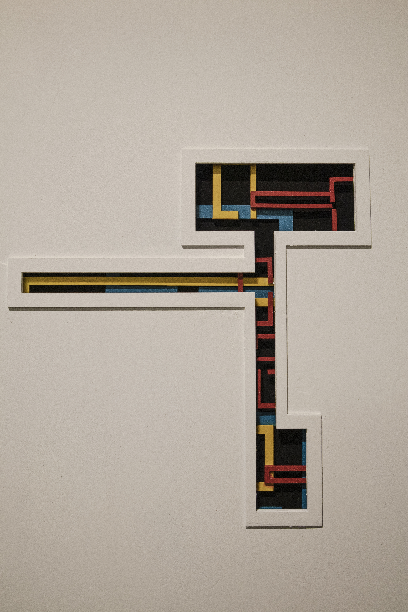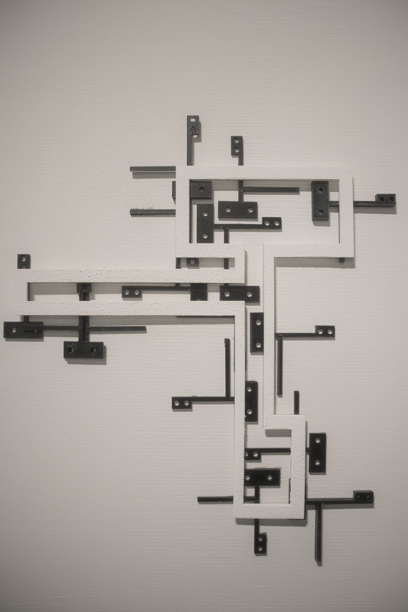"The Orthogonal and Not: a study of three-dimensional urbanism"
Instructor: Andrew ZagoSpring 2019
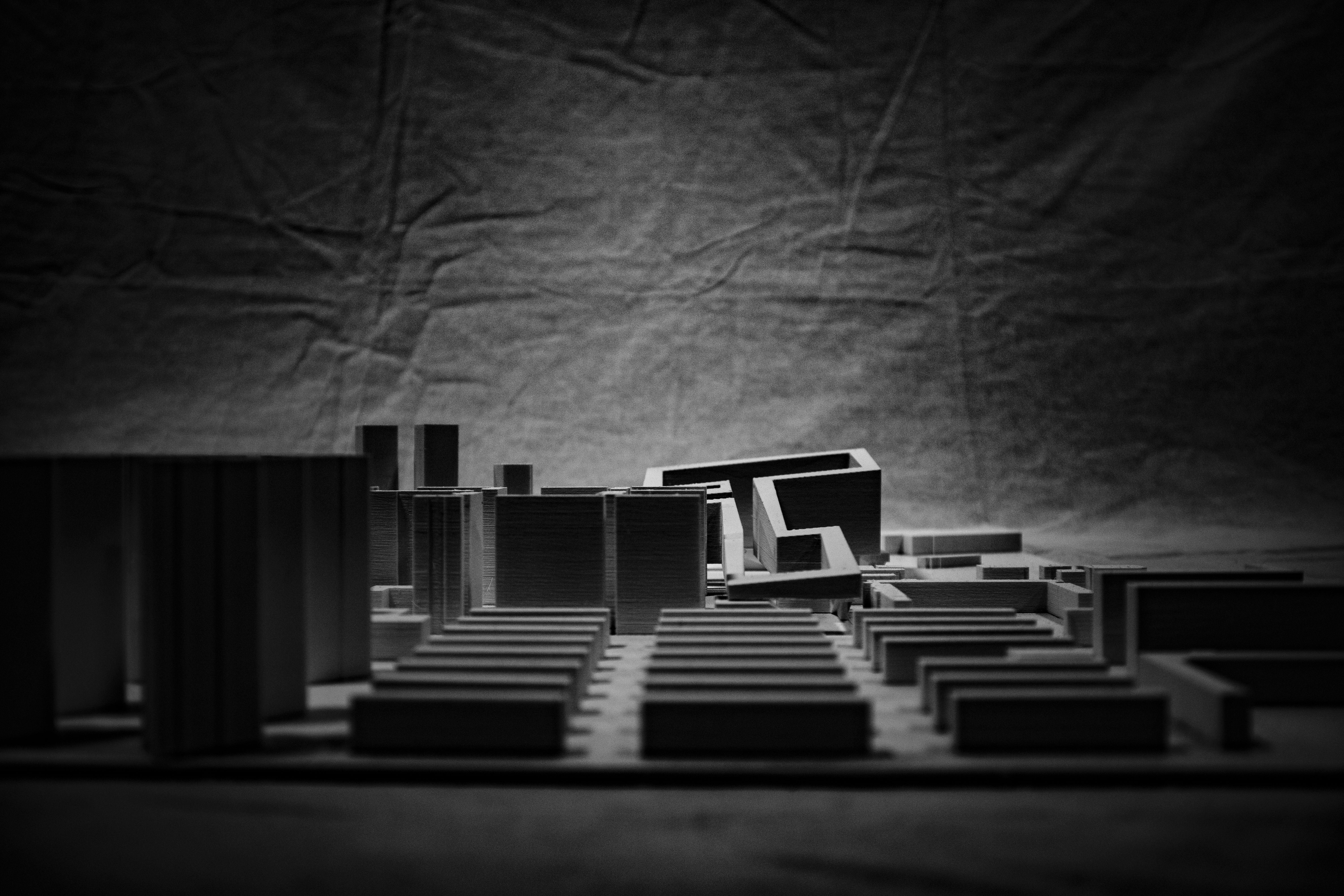
spaces in the Seoul metropolitan area and to suggest a three-dimensional use of urban infrastructure in the city where the land is not available.”
Here we are presented with a contemporary condition in which a return to the architecture of urban fragments finds that the ground has shifted beneath its feet. The apparent circularity of this return reveals itself instead - as history
sometimes does - to be a spiral. In the course of this circuit over the last forty years, architecture has been reflected, projected, and inverted. Now - as it adjusts itself to new complexities, both literal and theoretical - it finds no stable urban plane on which to rest. This relationship of apparent orthographic simplicity to an actual three-dimensional complexity will be treated as more than a metaphor, it will be the basis of the studio’s working methods. (Zago A., 2019)
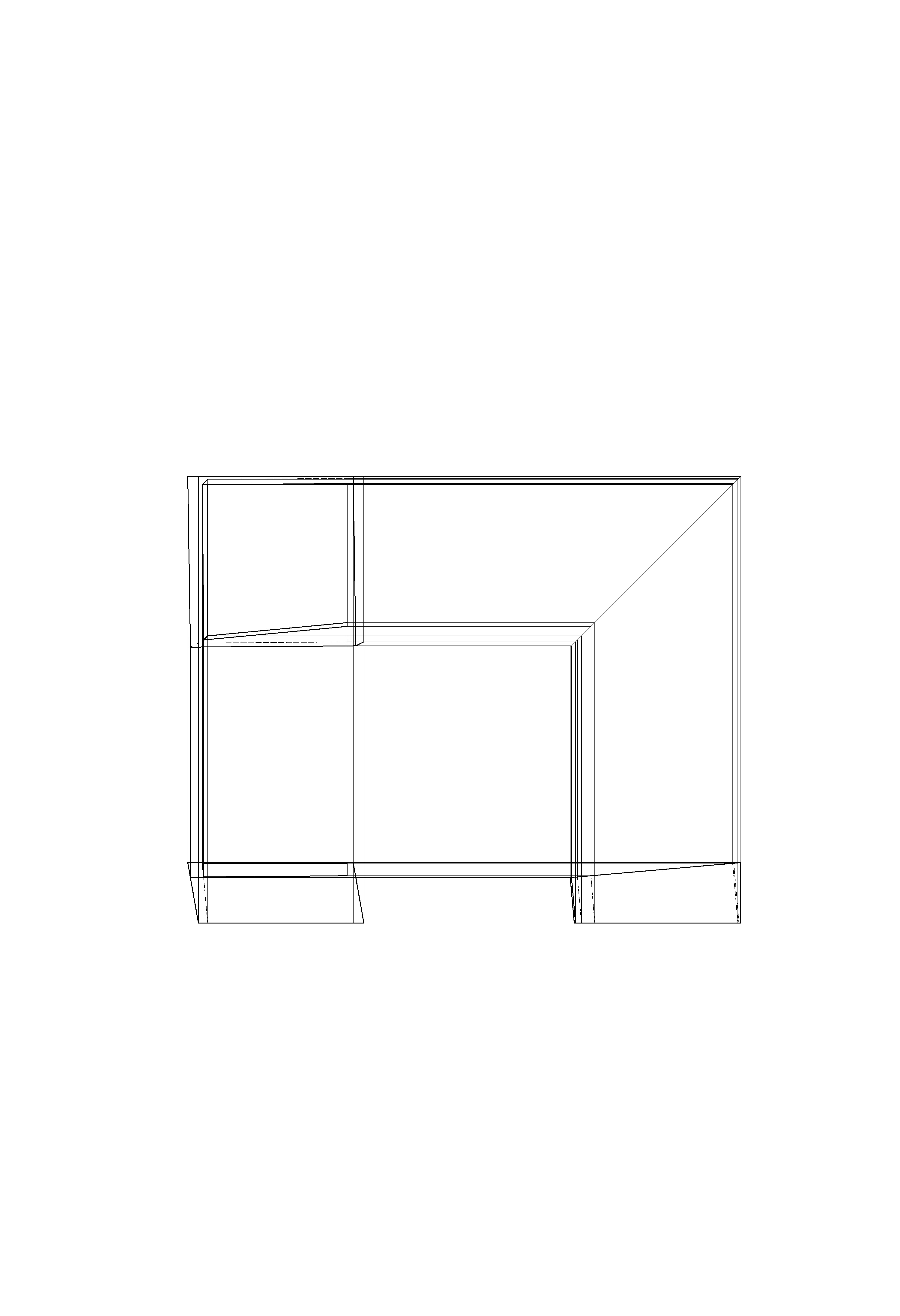
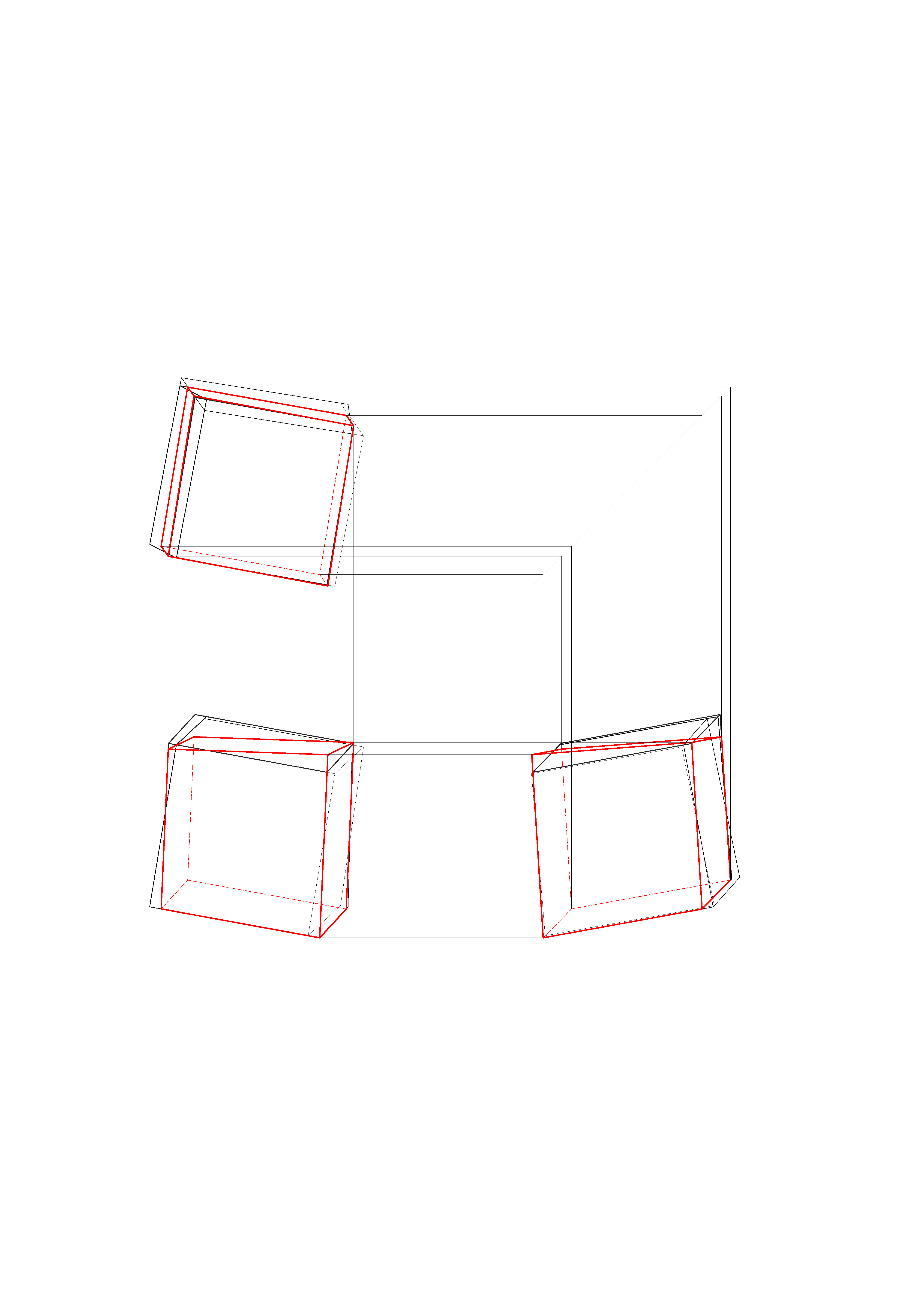

Reseach 1 : Cube
A cube has 6 sides, 8 corners, and 12 edges.
When a cube is drawn normal (normal in the sense of oriented orthogonally) to the space of orthographic projection, the sides will appear as either a normal square or a normal line of true length. The edges will appear as
either a normal line of true length or a point.
If a cube is rotated around either the x, y, or z axes, the sides will appear as either rotated squares or, foreshortened, as normal rectangles. The edges will appear as either a rotated or normal line of true length, a foreshortened normal line, or a point.
If a cube is rotated around two of the three axes, the sides will appear as either rotated foreshortened rectangles, or as parallelograms. The edges will appear as either rotated lines of true length, normal foreshortened lines, or
rotated foreshortened lines.
If a cube is rotated around each of the three axes, the sides will appear as parallelograms. The edges will appear as rotated foreshortened lines.
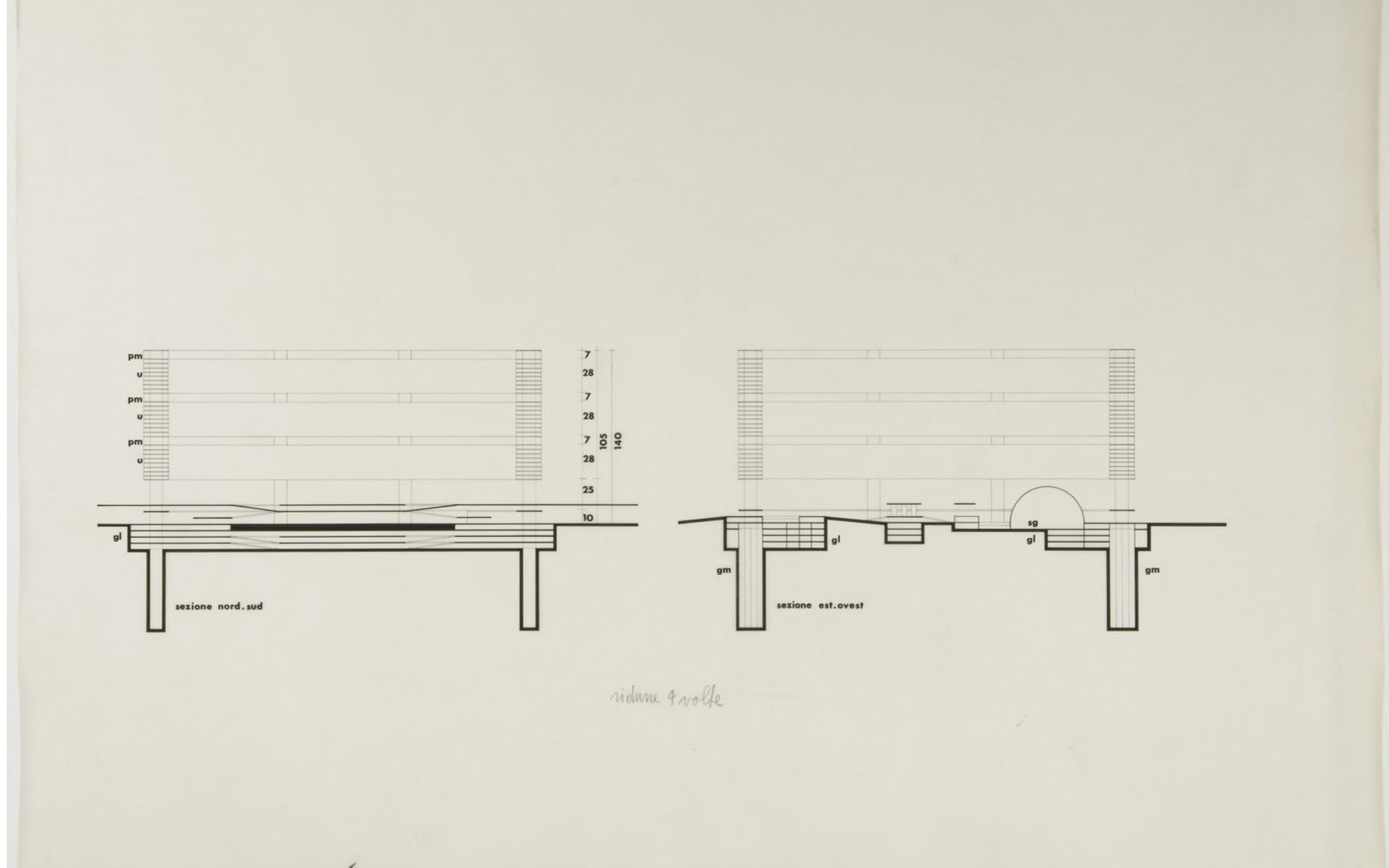

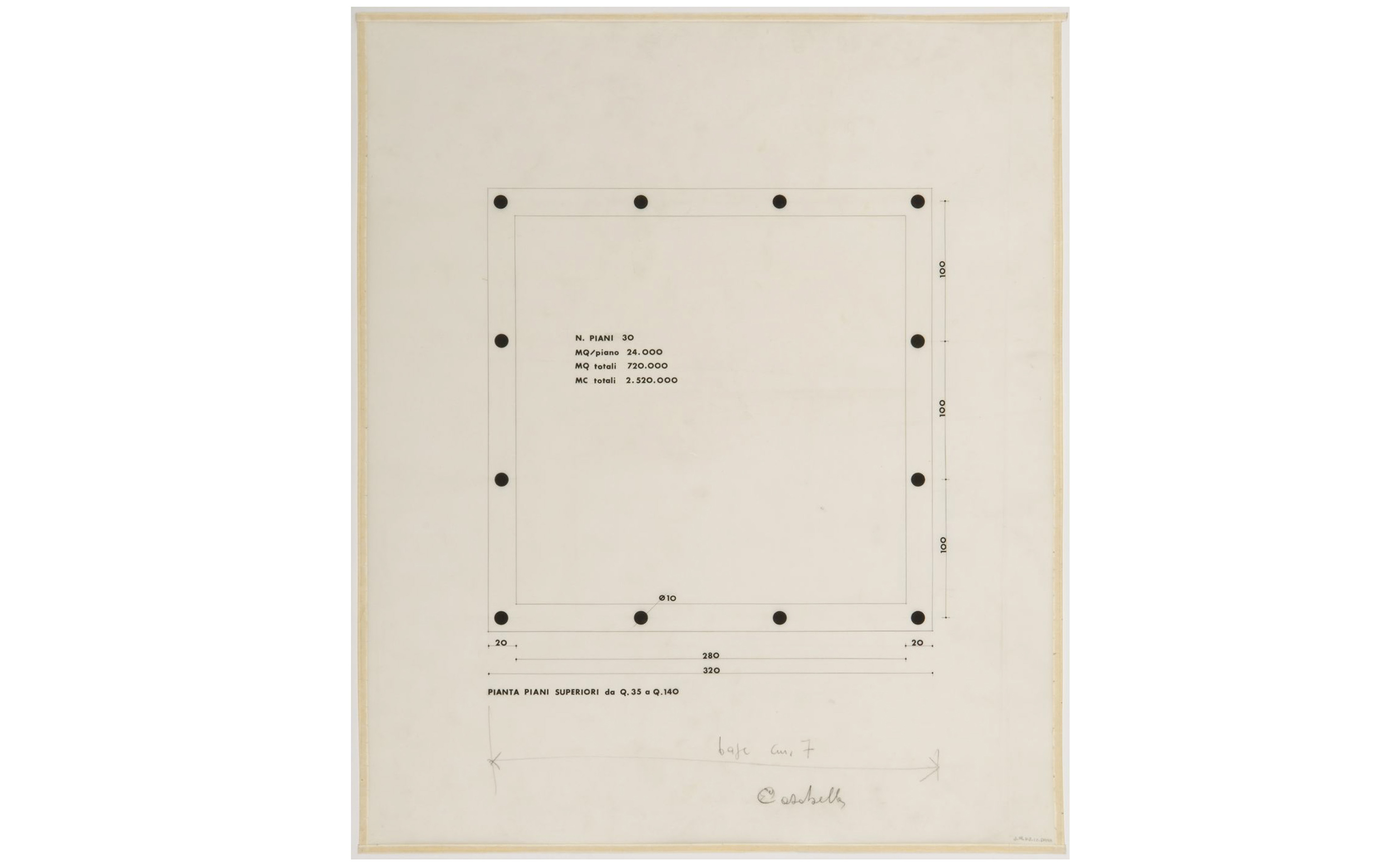

Reseach 2 : Aldo Rossi, Centro direzionale di Torino (Locomotiva 2) 1962
The idea of a centro direzionale was advanced by many in Italy during the 60s as a solution to several urban planning problems. To alleviate congestions and reverse the conversion of housing stock to office use in central cities, the strategy proposed was to build complexes of offices and municipal administrative facilities outside historic city centre. The scale of a complex imagined as a centro direzionale was large enough to constitute a self-contained new district and determine the direction of urban expansion.
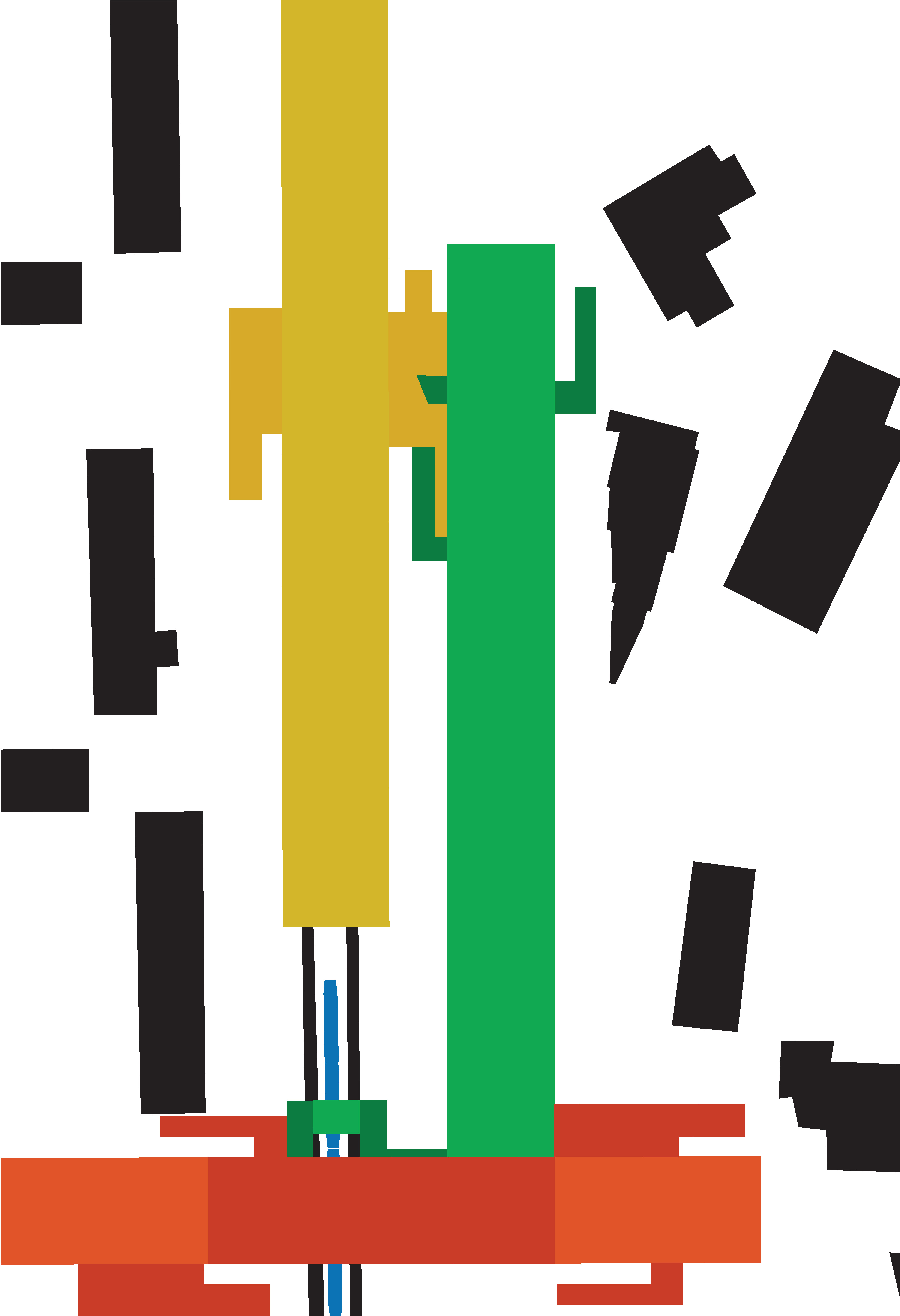
Design Issue
Ichon-dong, which is located near the Yongsan Park that has been returned to citizens, is divided due to Seobingo-ro and the Gyeongui-Jungang Line. Currently, it’s only connected by a subway underpass. There’s a need to
come up with an urban construction plan to actively connect these two areas ahead of the opening of Yongsan Park.
The connection of these two areas need to consider the connection to Ichon Station. Seobingo-ro and bus stops need to be considered. In a broader sense, the relation to the Ichon Market needs to be considered. It goes beyond a pedestrian bridge that connects these two areas. It’s about connecting these two areas and comingup with a new urban construction form using railways and the upper part of the road. To achieve this, programs about the target area need to be thought of and this needs to create a ripple effect.
This project strives to connect Ichon-dong and Yongsan Park while using the upper part of the road and the upper part of the railway to come up with various programs while trying to induce a ripple effect in these two areas.
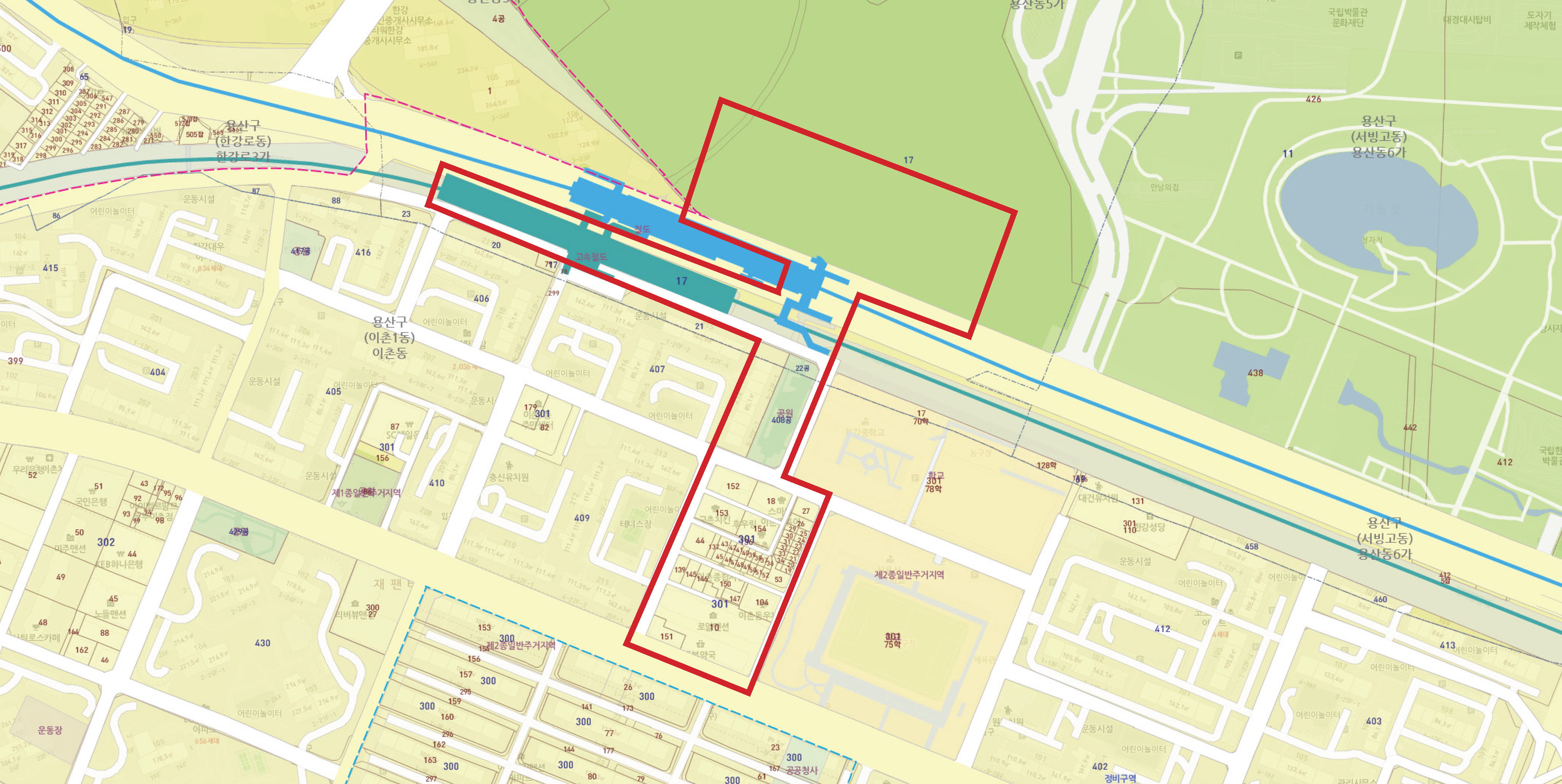
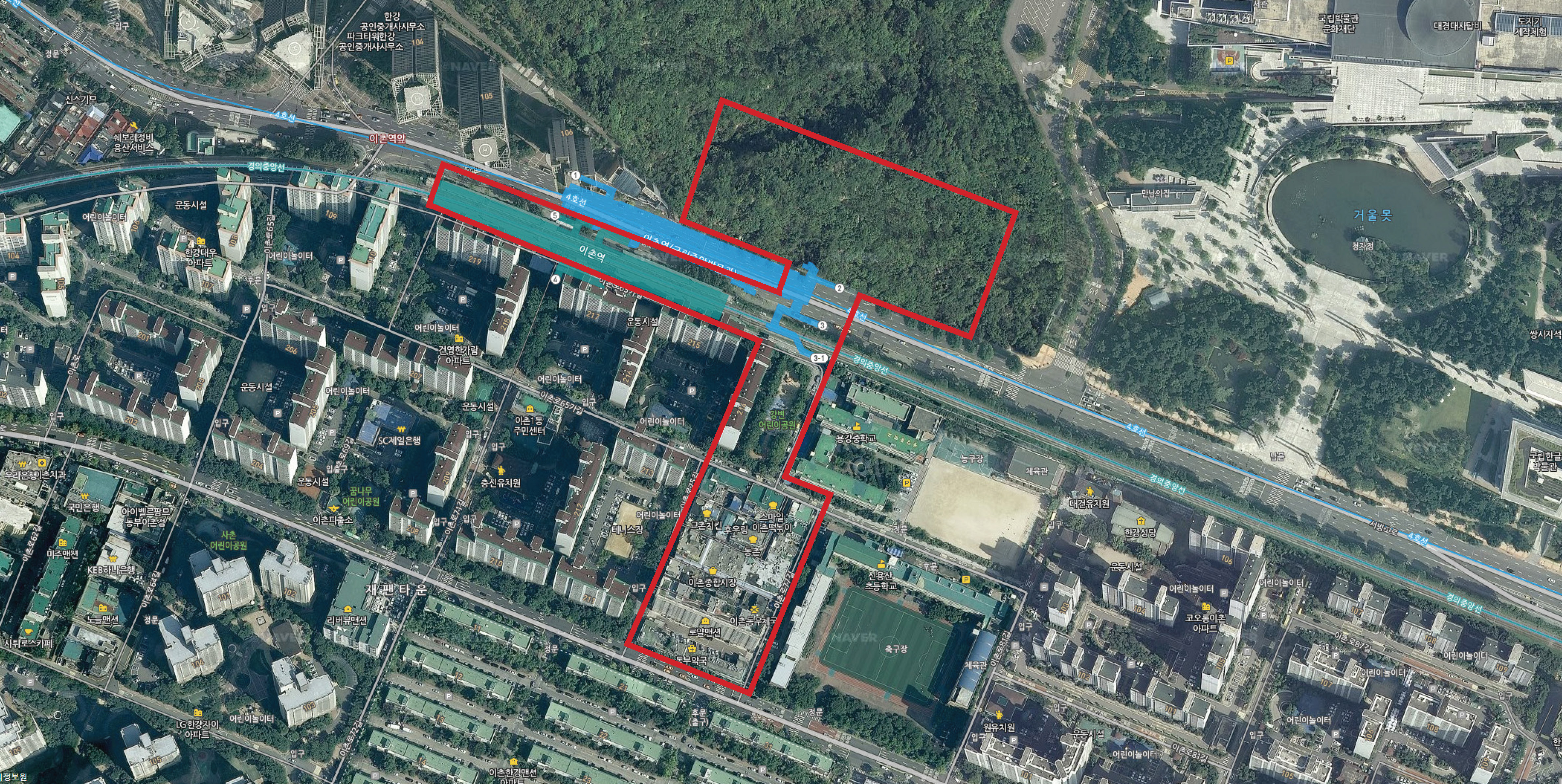

Site Plan
The target area is an area that has excellent traffic accessibility as it’s located near Ichon Station, where the Gyeongui-Jungang Line and Seoul Subway Line 4 meet. It’s a strategic point that can connect Ichon-dong and the public transportation system through Yongsan Park, which will open in the future. To the south are apartment-based housing and roadside commercial areas. Close to the target area is the Ichon
Market. Over Seobingo-ro will be the Yongsan Park. To the north and west is currently the National Museum of Korea. There’s a demand to connect in advance the southern residential area and the northern park ahead of the opening of the Yongsan Park after the transfer of the U.S. Army base.

